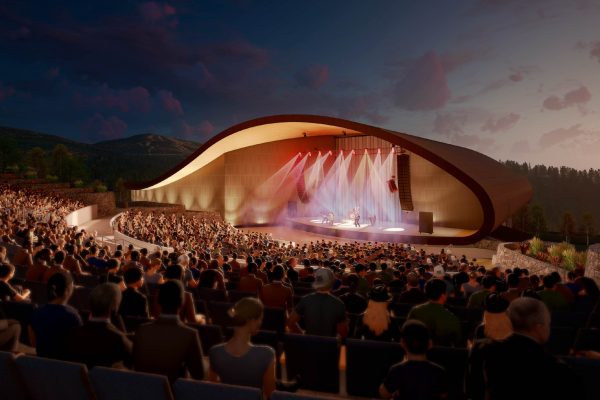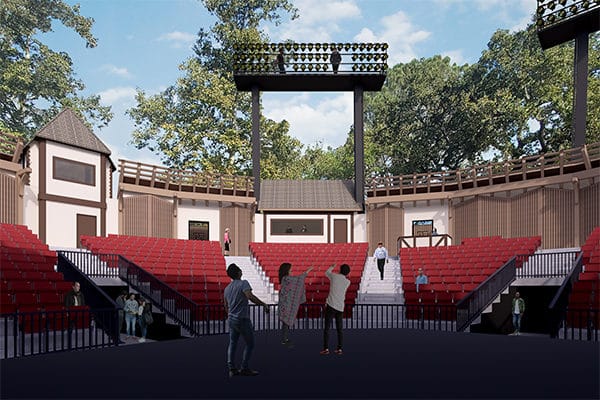From opening night in 1927 well into the 1970s, the theater was Lompoc’s primary venue for entertainment, culture, and civic events. And it has always been for the community.
19six was brought onto the team to revive the historic community theater, bringing it back to its glory days. The stage and auditorium will be renovated to restore historical finishes and features as well as outfitted with modern lighting and sound technology. Renovating the existing building which contains the lobby, theatre, street-level offices, and 2nd-floor offices while adding a new structure to house theater support spaces will transform the facility into a modern space to house events and larger performances.
The Land Office, believed to be the oldest standing commercial building in Lompoc, is located at the rear of the lot, connected to the stage door, and most recently used as dressing and storage rooms. The land office will be relocated to H Street frontage, creating a walkway adjacent to the theater, and will be repurposed as commercial space. This will create a windbreak for the new lobby patio. 19six designed a new structure adjacent to the stage to house the new theater support spaces. The ground floor will contain dressing rooms, a green room, the scene dock, a loading dock, and other support spaces. The second floor is a new multipurpose room for rehearsals, smaller performances, and rental space for a wide range of events. Leaving an open patio between the buildings for community events. The lobby will be expanded to connect to the new outdoor patio space, provided with overhead string lights and sunshades as well as space heaters allowing year-round use.


