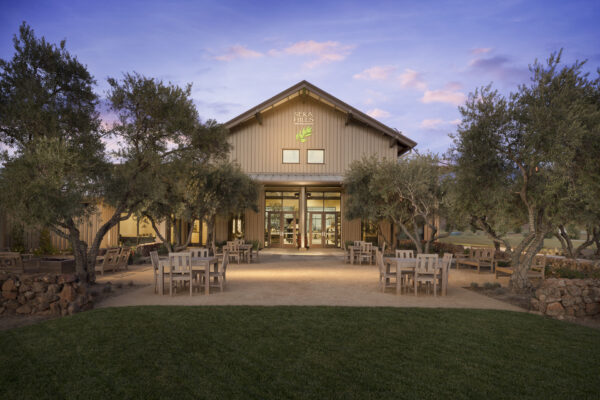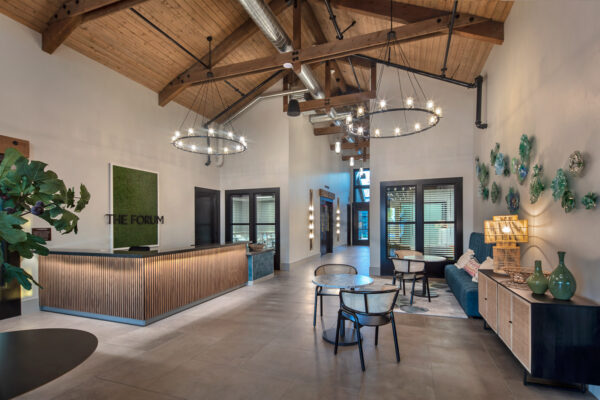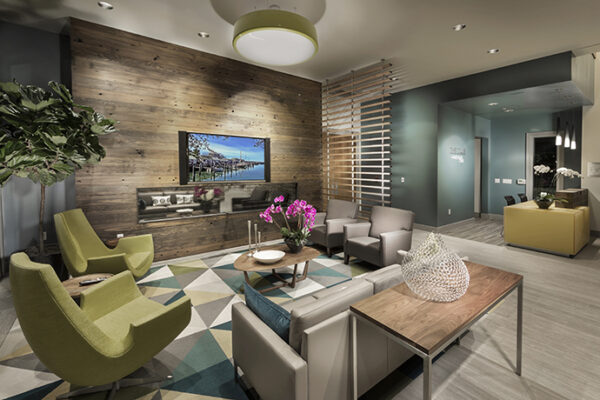As stewards of the land, it is the Shingle Springs Band of Miwok Indian’s vision that Red Hawk Resort + Casino be created to honor the past and celebrate the future. The Resorts architecture is in harmony with cultural tradition, nature, and its surroundings. The new hotel and entertainment center was necessary to create a whole family resort experience. The 5 – story hotel is 120,000 square feet comprising of 150 guest rooms including 25 suites and an outdoor terrace with a pool and fitness center.
There were three primary design challenges that were a requirement in the program. Create a seamless connection to the Casino, fit 150 Rooms on a steep downhill site, and take advantage of local Sierra foothill views from the Guest Rooms and Lobby.
It was important to create movement with the mass of the building. This movement created multiple bends as the mass climbed towards the southerly uphill direction of the site. At the corners on each level, VIP rooms were placed to orient to multiple view directions. The entry porte-cochere stitched the Hotel Lobby to the existing Casino.
Warm metal and phenolic wood panels with extensive glass were chosen for the exterior finishes to connect with the agrarian nature of the site. Interiors designed the grand lobby, rooms, and connecting corridor with finishes that draw from tribal cultural elements.
The Interior Architecture harmonizes subtly with tribal culture, finishes, and textures. Lobby chandeliers replicate woven baskets, a river of marble flows across the lobby floor, carpets were custom designed with subtle tribal patterns, and artwork throughout was inspired by nature. Through large windows, the lobby and the guest rooms take advantage of sweeping views of the Sierra Foothills.


