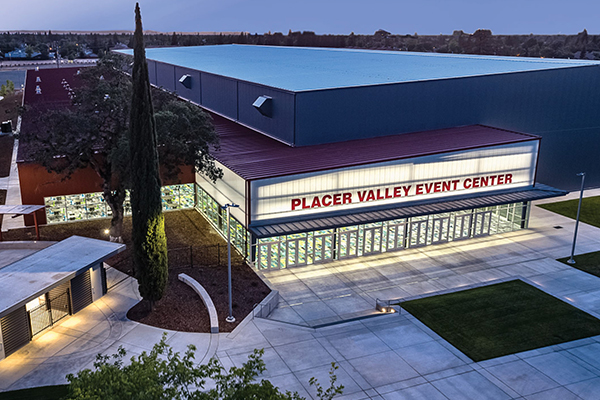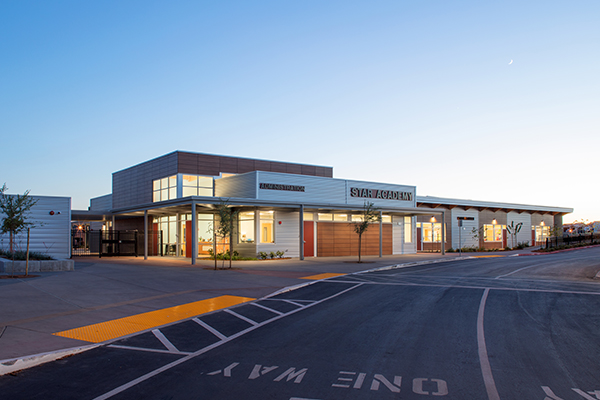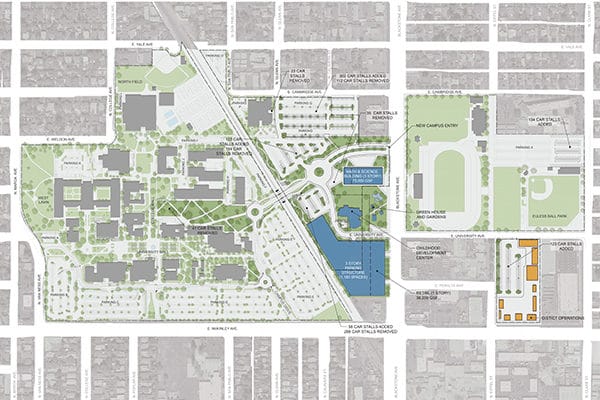SAN LUIS COASTAL UNIFIED SCHOOL DISTRICT
The Site Concept Plan is an extension of San Luis Coastal Unified School District’s 2014 District-Wide Facilities Master Plan also completed by 19six Architects. This document was created to identify specific needs and conditions at San Luis Obispo High School (SLOHS) and further develop a long range plan for facility improvements that will ultimately create a better learning environment under the Measure D program.
In the spring of 2015 19six Architects along with the consultant team conducted a complete facility assessment to identify buildings in most need of repair or replacement. 19six researched the architectural history and influence of the SLO campus to identify design inspirations along developing an educational standard in creating a model for the 21st Century Learning Environment. 19six along with the Site Committee developed a project priority list that prioritized the identified needs into tiers. Once the needs were prioritized the 19six team developed a concept site plan, detailed project description, analysis, concept drawings, and budgets.
Size
1 Campus | 1,444 Students
Scope
- Site Committee Meetings
- Analyze Existing Utility Infrastructure
- Prioritization of Projects
- Phasing Plans
- Analysis of Select Structural & Mechanical Systems


