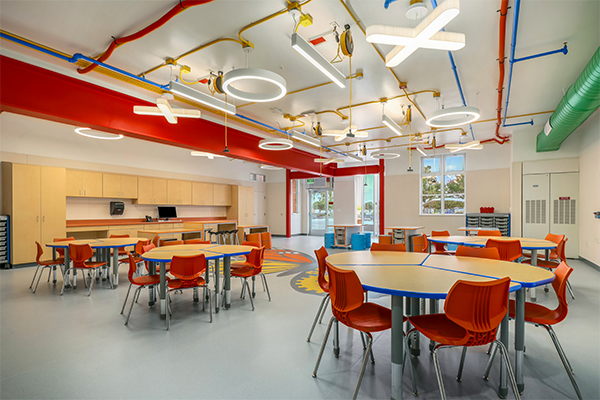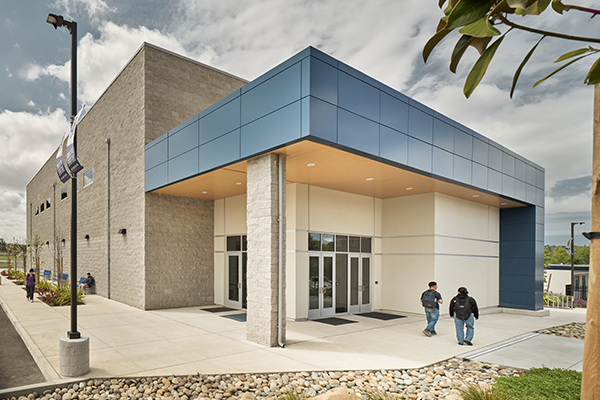The project includes upgrades to site infrastructure and the renovation of two existing mixed-use wings: administration, library, and classroom building 100 and the labs and classroom building 200. Both wings received new electrical panels, light fixtures, outlets, finishes, TVs and TV mounts, teacher connection stations and furniture. Both wings also received HVAC revitalization and reclaiming of the courtyard and new finishes. At the Administration building, the entrance was redesigned to provide a centralized location easy to find for visitors and it was reconfigured to improve sight lines, security and waiting areas. Infrastructure upgrades includes new fire water line and domestic water lines.
More K-12 Education Projects

Delaine Eastin Elementary School Makers Lab
Union City, CA
Services: ArchitectureStructural CivilInteriors Award(s): Outstanding Design | Technology/STEM Centers, American School & University Educational...
View Project »
Orcutt Academy High School MUR Building
Orcutt, CA
Services: ArchitectureInteriors A new Multi-Use-Room Building was constructed for Orcutt Academy High School, addressing...
View Project »