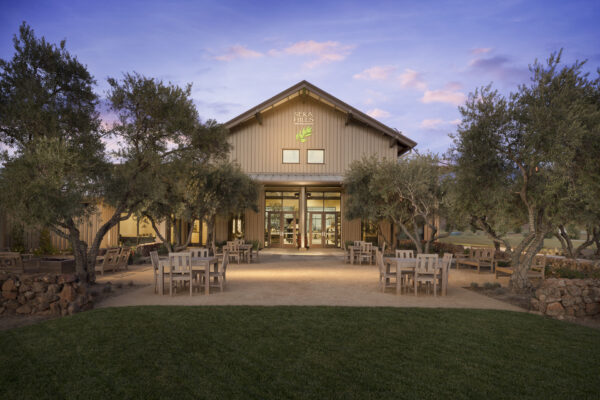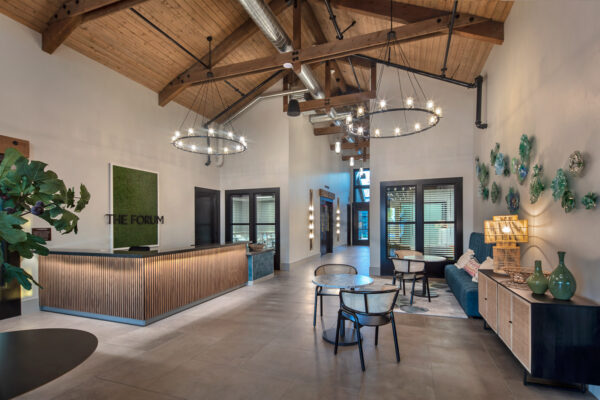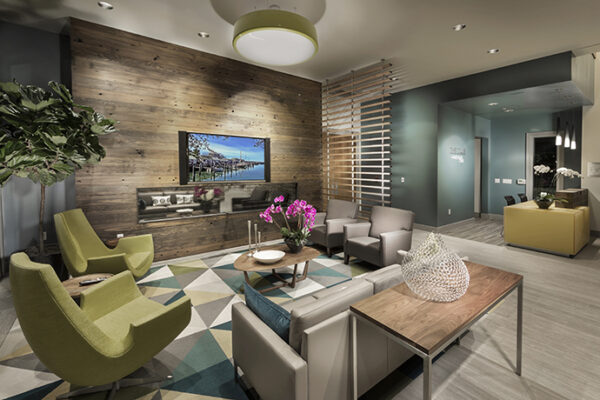Adding to the original development is a new concept in entertainment. Elevated above the existing 8th-floor parking garage on podium, the APEX at Red Hawk Resort + Casino is an 80,000-square-foot Entertainment Center for people of all ages. The multi-level indoor Kart Trak is one of the first of its kind in California. There is an Interactive 18-Lane Bowling Center with state-of-the-art television technology and automated scoring screens. Golf Simulators and Arcade Games add to the excitement. Casino elements do exist, they are in designated areas. The APEX Sports Bar offers multiple TV action. A large football-shaped “ticker” floats above the space, telegraphing the latest sports scores. The Grill offers casual food choices and is in an area where all the entertainment can be observed. In a quieter zone, two large meeting spaces are located, divided by a Sky fold retractable wall that can be opened when the wall elevates into a cavity in the ceiling. This room captures the view of El Dorado County, perfect for birthdays, weddings, and conferences.
The challenges of building this structure included exiting requirements; stairways were added, existing stairs modified, and accessible ramps built. Structural systems were calculated to accommodate the Kart Trak load and vibrations. Overall, acoustics were taken into consideration: the space needed to have just the right amount of noise to create a buzz, but not so much that people could not interact. Acoustical treatments were incorporated as part of the design, so they integrate with the overall aesthetic. The Apex will get heavy use, materials were selected to be easy to clean and durable.
The interior design reflects the illusion of walking into a town, with an open central Hub with state-of-the-moment technology for check-in. Individual “buildings” house Karting and Bowling and are intended to separate sound. Lighting is a main feature, the ceiling in the Hub reflects a “starry night”, some light fixtures add acoustics, others are used as wayfinding. Custom-designed features like the Bowling Pin Chandelier and the revolving shoe storage in Bowling create a one-of-a-kind experience. Each area feels aesthetically different based on its function, but there is a design thread that connects, along with a warm welcoming air of hospitality. The space is distinctly contemporary, yet subliminally incorporates references to the Shingle Springs Band of Miwok Indian heritage, especially in the repetition of shapes. The combination of entertainment, technology, the challenge of the building type and the elements within the space makes this a unique project in our region.


