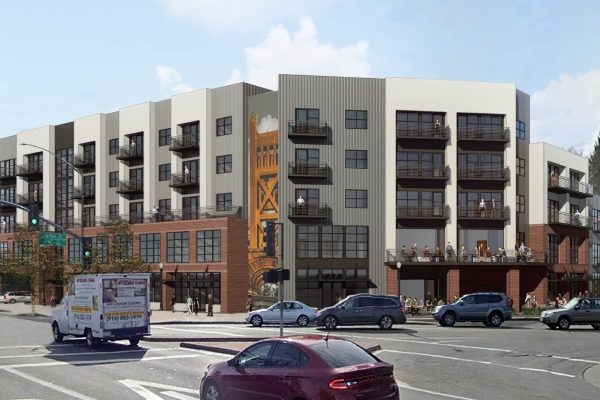Located at 15th and G Streets in Sacramento within the Washington Historic District is a new 3-story 40-unit mixed-use development. The project has a residential and commercial mix on the ground floor (1,700 square feet of ground-floor restaurant space, and a 600-square-foot patio), with small footprint lofts on the upper two floors. The “micro-unit” approach allows for high density, while the unit design and floor-to-floor dimensions (12’ ground floor, 18’ upper floors) provide a high-quality experience at attainable rent levels.
More Housing Projects
Urban Capital, LCC – Studio 30
Services: Architecture Studio 30, nestled at 16th and E Streets in Sacramento’s Alkali Flat...
View Project »
The Didion
Sacramento, CA
Services: Architecture A modern loft living prototype unique to the housing stock of Sacramento....
View Project »
1600 Broadway
Sacramento, CA
A five-story building with 68 market-rate apartments and 7,947 square feet of ground-floor commercial...
View Project »