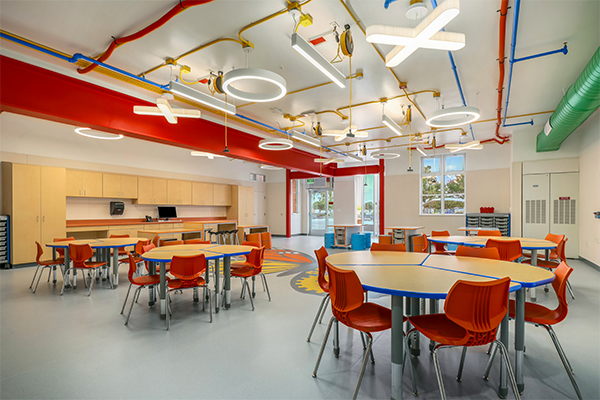Services:
Architecture
Interiors
A new Multi-Use-Room Building was constructed for Orcutt Academy High School, addressing the need for a versatile facility on the existing campus. The building features a main gymnasium for sports, assemblies, presentations, and arts programs, along with storage rooms and retractable bleachers for 650 people. The facility also houses boys and girls locker rooms, a flex-classroom, day-lit lobby, and exterior stage. Additionally, a 70-stall parking lot was included to accommodate visitors. This building enhances the school’s capabilities for various activities and takes advantage of California’s temperate weather for outdoor events like graduations.


