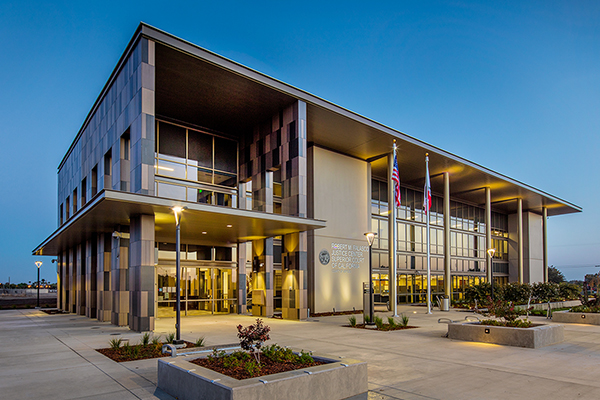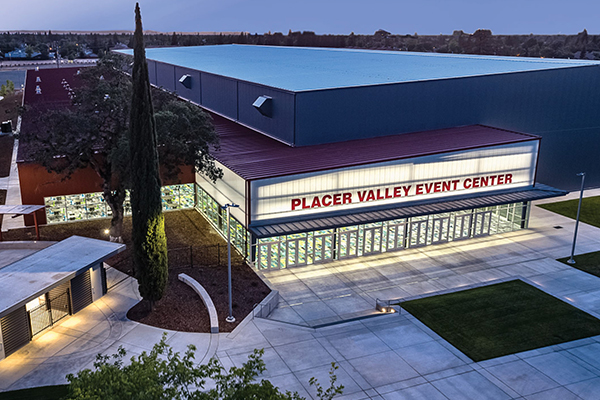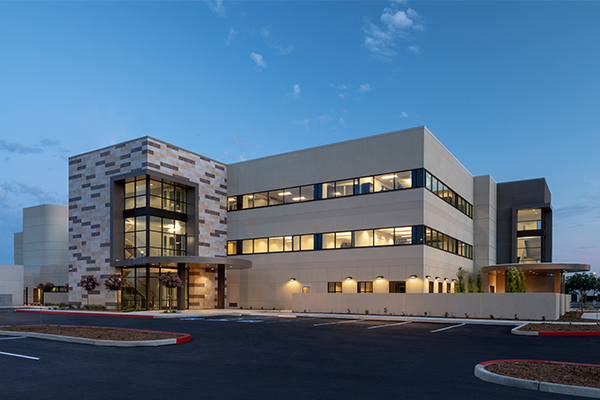The City proposed to enlarge the existing fire station kitchen by incorporating an adjacent study room and to create a new office space within an existing mechanical/electrical equipment room. The project areas are adjacent to each other on the first floor. Demolition included an assumed non-bearing wall, fixtures, finishes, and equipment throughout the project area including plumbing, mechanical, electrical, etc. New doors and an interior window are indicated in the schematic design. The kitchen included all new cabinets, fixtures, finishes, and equipment including alterations to the existing appurtenant mechanical, electrical, and plumbing as required. The office included a non-bearing partition wall with new electrical, data, and lighting.
More Civic Projects
The Robert M. Falasco Justice Center
Los Banos, CA
Services: ArchitectureInteriors Administrative Office of the Courts, New Los Banos Courthouse: The New Los...
View Project »
Roebbelen Center @ The Grounds
Services: PlanningArchitectureInteriors After over 80 years of hosting a wide range of community events,...
View Project »
Merced County Behavioral Health & Recovery Services
Merced, CA
Services: ArchitectureInteriors Merced County Behavioral Health and Recovery Services relocated the majority of its...
View Project »