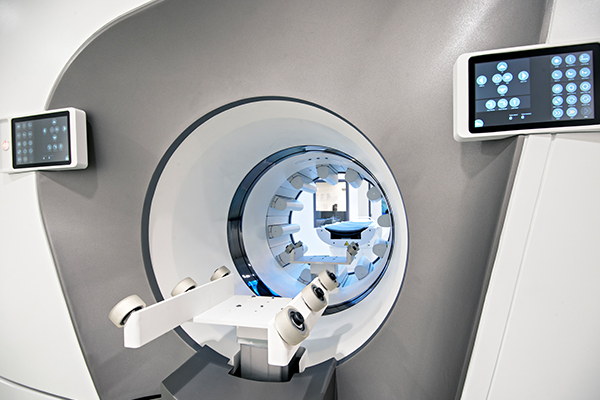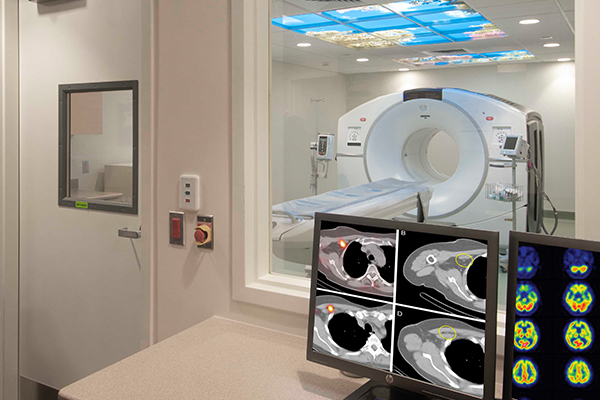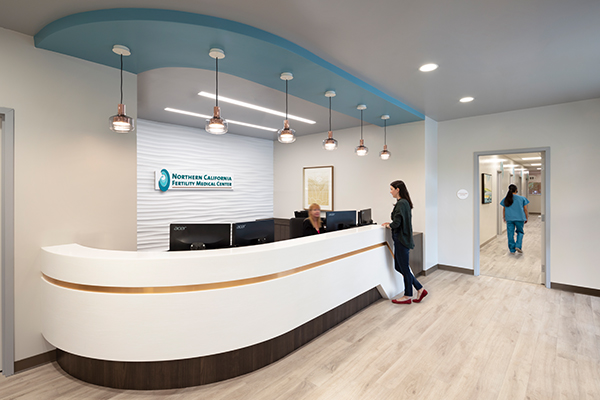Provide professional interior design, architectural and engineering services to include design, construction documents, agency approval from the City of Oxnard, and construction administration services for a new 41,032 square foot, two-story medical office building and clinic. The project will be classified as a B-occupancy and designed to an OSHPD-3 Primary Care Clinic in accordance CA Title 24.
Functions Include:
Public Access
Pharmacy
Clinic / Treatment / Exam Services
Medication Room / Dispensary
Nurses Station
Laboratory
Dentist Services
Imaging
Vision Services
Classroom / Training
Mental Health Services
Records / Storage
Health Education
Staff Support Spaces
Enrollment / Enabling Services
Office / Administrative Spaces


