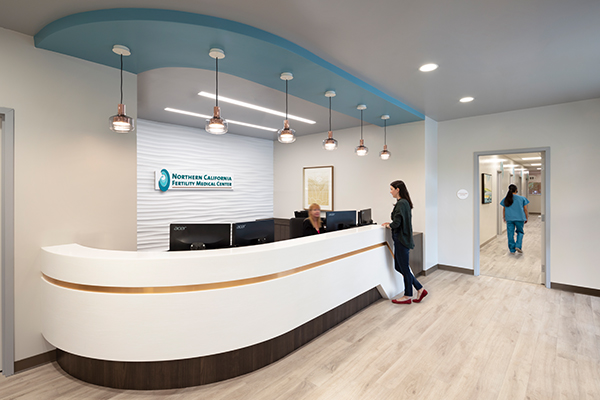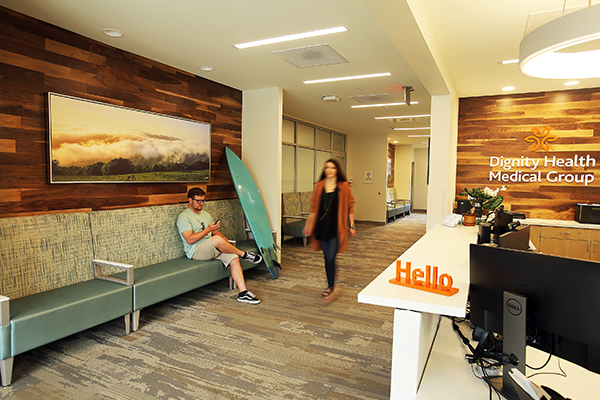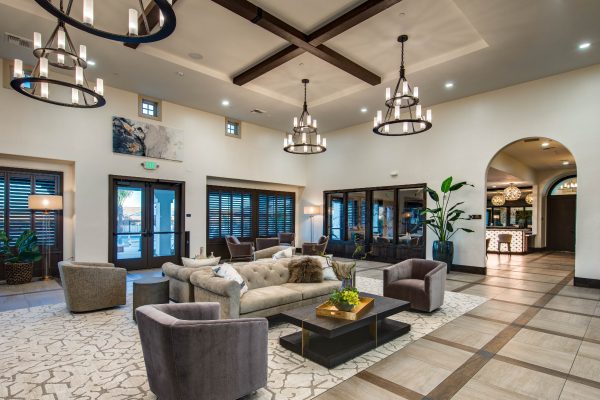Serving as the junction between the entry to the campus and the other academic buildings on site, the new 44,000 square foot, two-story Campus Center serves as the social and intellectual heart of the North County Campus. The open floor plan design creates a light, vibrant and interactive environment for the staff, students and community. Beyond the welcoming lobby of the Campus Center lays the cafeteria and kitchen, public safety center, assessment center, student life & leadership, fine arts classroom, Veterans center, health center and the student bookstore. The main interior stairway leads students, faculty, and guests to the second floor where they can find additional classrooms, computer lab, Administrative Services and the Dean’s offices. The student activities were strategically placed on both floors of the building to inspire greater interaction and communication between students and staff. The computer lab features a two story atrium that creates a striking central core element in the building as well as allows natural light into the space. The combination of these program elements with the inspiring and functional design elements promises a dynamic and vibrant center for campus life.
More Interiors Projects
Northern California Fertility Medical Center New Medical Clinic & Offices
Sacramento, CA
Services: ArchitectureInteriors Northern California Fertility Medical Center (NCFMC) relocated its Practice Offices to the...
View Project »
Dignity Health Medical Office Building
Watsonville, CA
Services: ArchitectureInterior Design “Care of the Future” is the platform for deploying Dignity Health’s...
View Project »
Lennar Communities – Heritage El Dorado Hills Social Club
El Dorado Hills, CA
Services: Interiors The Resort at Heritage El Dorado Hills builds upon the success and...
View Project »