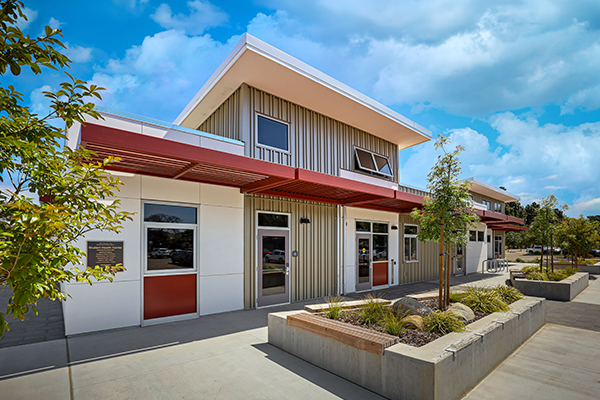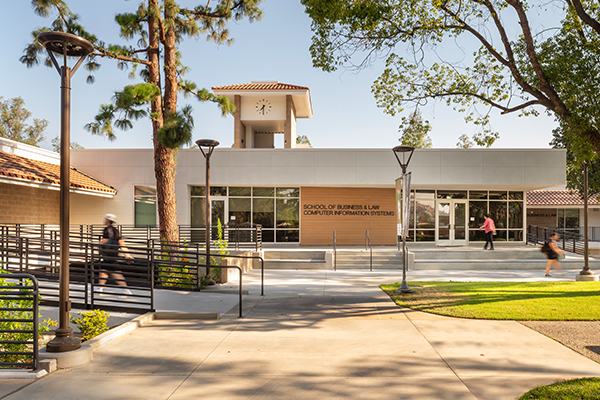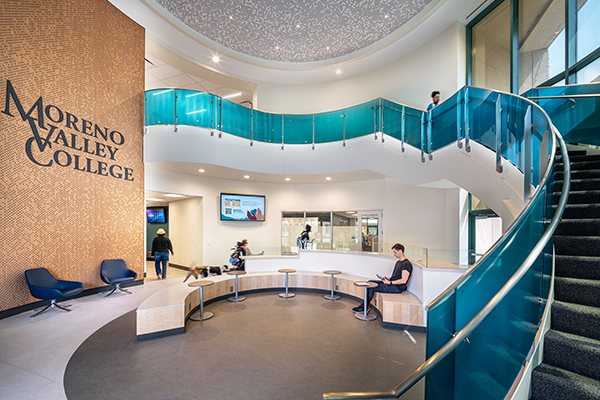Services:
Architecture
Interiors
The new Campus Center Building at Cuesta College’s San Luis Obispo campus serves as a transformative replacement for the former J. Vard & Gladys Loomis Administration Building (8000 Building), establishing a true front door to the campus. Designed to welcome and support first-time students, the facility provides a central hub for essential student services in a warm, encouraging environment.
Key “first touch” services housed in the new building include the Counseling Center, Financial Aid, Fiscal Services, Foundation, Board Room, and President’s Suite. In addition, the center offers a variety of spaces that foster interaction and collaboration among students, faculty, and staff—such as conference rooms, meeting rooms, break rooms, and a café.
The 33,000-square-foot building also features a 2,100-square-foot outdoor patio and terrace with amphitheater seating that opens onto the heart of the campus. The project is designed to achieve LEED Silver Certification, underscoring the college’s commitment to sustainability.
Site improvements include the reconstruction of Parking Lot #4, a new vehicular entrance and roadway with a roundabout, expanded parking areas, enhanced landscaping, pedestrian plazas, and terraced seating areas, all of which strengthen the campus’s accessibility and sense of community.


