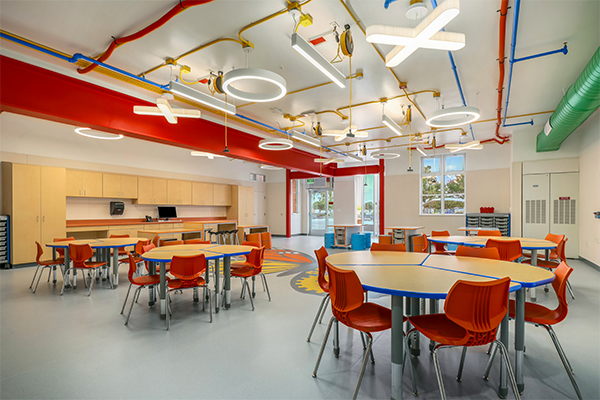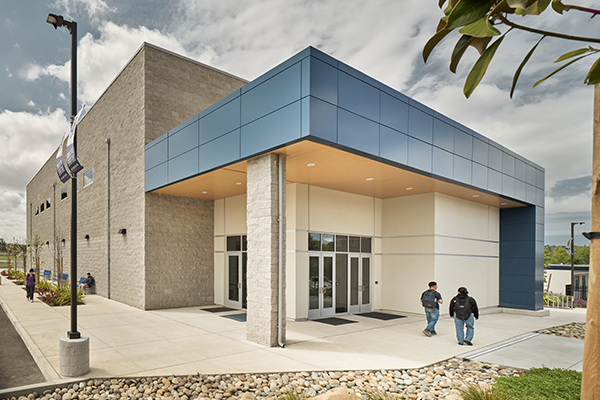A new custom modular classroom building at Frazier Park Elementary School, is designed to resemble the existing classroom wings built in 2010 and designed by 19six Architects. The building contains four full size classrooms and two smaller tutoring classrooms. A porch and columns at the classroom entrances along with sloped metal roofing, red board and batten siding, large windows, and stucco wainscot tie into the architectural aesthetics of the existing buildings and overall mountain setting.
More K-12 Education Projects

Delaine Eastin Elementary School Makers Lab
Union City, CA
Services: ArchitectureStructural CivilInteriors Award(s): Outstanding Design | Technology/STEM Centers, American School & University Educational...
View Project »
Orcutt Academy High School MUR Building
Orcutt, CA
Services: ArchitectureInteriors A new Multi-Use-Room Building was constructed for Orcutt Academy High School, addressing...
View Project »