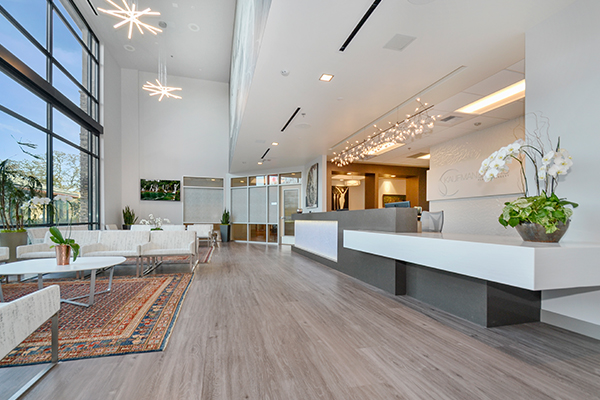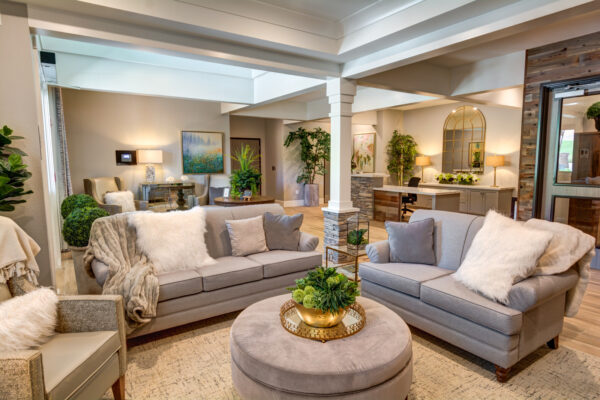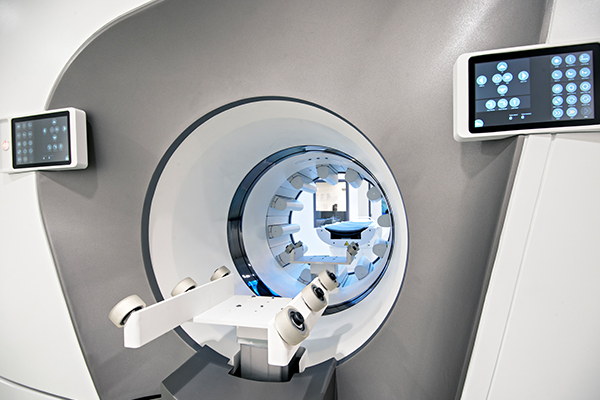New Campus Master Plan & Concept Design
19six Architects was hired to assist Hospice of Humboldt in site selection, developing a master plan, schematic level design, and cost estimate to support a capital campaign for a new campus that includes an In-Patient Hospice Facility, Administration Building, Chapel, and Grief Support Center.
The end-of-life service campus organizes and expands Hospice of Humboldt’s services to the community of Northern Humboldt. With the new Inpatient Hospice Facility, the outpatient and administrative functions are now housed under one roof to interact more efficiently and to share resources and information. The 12-bed In-Patient Facility is programmed to emphasize patient and family privacy and provide palliative, family-focused, interdisciplinary care. The chapel, due to its location on site, can be easily used by both buildings for memorial services, gatherings, quiet reflection or a sacred space for meditation. The Grief Support Building will include space for individual counseling sessions, support groups, classes, and workshops available to the entire community.
The site design is intended to capture and showcase the natural beauty of the site. The design schematic allows for the parcel to be maintained as open space with spectacular views and a network of walking trails, also linked to neighboring parcels, that are not only used by the Hospice of Humboldt campus, but also by neighbors.
The buildings are nestled on the site among the redwoods with special care taken to preserve as many trees as possible to maintain the sylvan and forest-like atmosphere. The architectural style of the buildings is evocative of great lodges and intended to blend seamlessly into the landscape. The use of local building materials matches the palette / textures of the site and will endure the harsh climate with beauty and grace.


