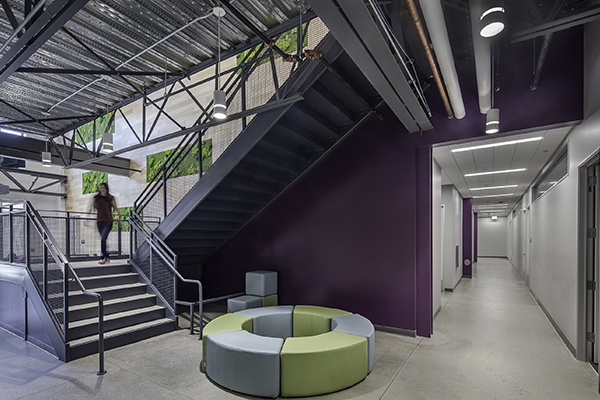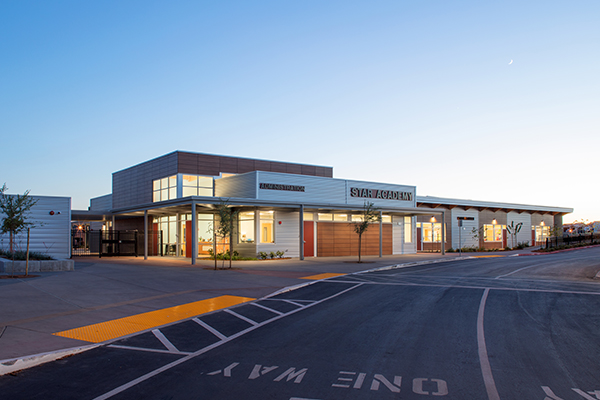The proposed project will modernize Madera High School’s existing 24,726 square foot industrial arts building into a career technical education (CTE) facility, including an automotive shop, a medium-heavy truck shop and a construction technology shop, as well as classrooms for each department and storage, office and restroom support spaces.
More K-12 Education Projects
Heredia-Arriaga Dual Immersion School
Sacramento, CA
Services: ArchitectureInteriors A new K-5 campus with an emphasis on dual immersion. It includes...
View Project »
Natomas Charter School Resource Center
Sacramento, CA
Services: ArchitectureInterior Design The Natomas Charter School moved their PACT (Pursuing Academic Choices Together)...
View Project »
Natomas Charter School – Star Academy
Sacramento, CA
Services: Master PlanningArchitecture The Natomas Charter Star Academy is a new K-5, 44,400 sq....
View Project »