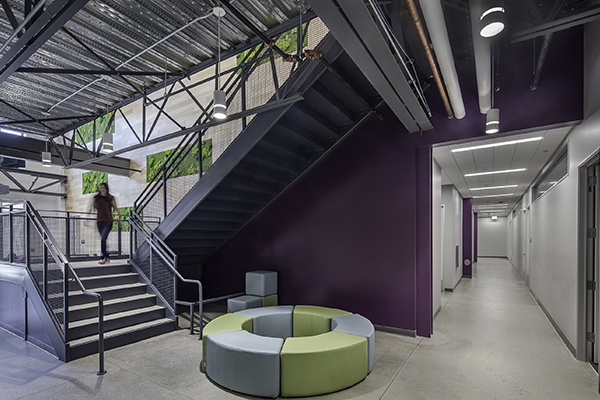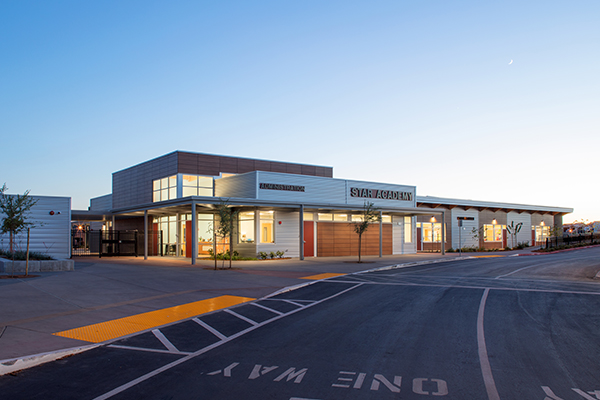Planning, Programming, Architecture, Construction Administration
Mesa View Community School is an alternative education setting that provides “at risk” high school students with learning opportunities that will allow them to integrate back into a comprehensive or continuation high school environment, or earn their GED. Often times, student enrollment is mandated by the court system as a last resort before juvenile hall so the main goal of the project was to create a safe, secure, and inspiring environment.
In response, 19six Architects designed a self-contained, inward-facing, courtyard campus to foster camaraderie among students. Three classrooms, a food service and community kitchen, and a gymnasium with associated restroom and locker room facilities are grouped around the central courtyard. This layout provides students with a sense of community with other peers. In addition, the office of the on-site probation officer faces the courtyard for monitoring and security purposes. The location itself, a secluded rural area of Nipomo, CA, also contributes to maintaining a safe and tranquil environment. Clerestory windows allow natural light into all classrooms and the gymnasium, provide energy savings, and a warm educational environment.


