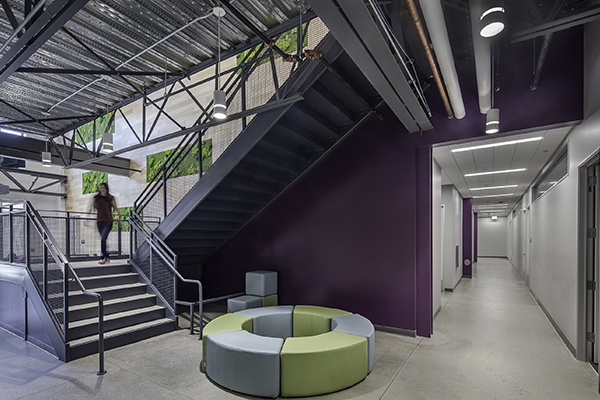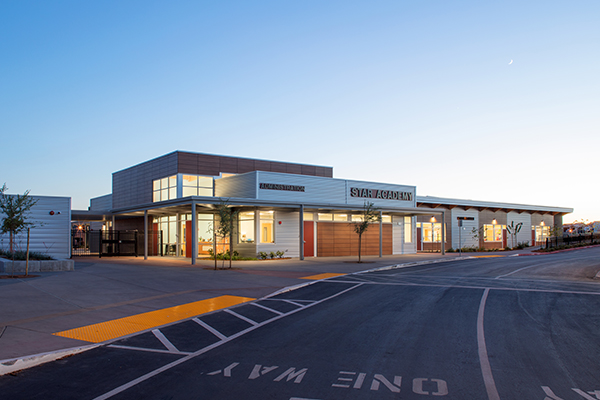The Classroom Annex Building will be a new 12-room general education classroom building. The building’s exterior will recall the original campus’s Spanish-Mediterranean influenced architecture, taking cues from the adjacent old gymnasium. Each room will feature energy efficient components including led lighting which will automatically adjust to daylight levels, large windows along the interior hallways to maximize daylighting from exterior rooms, and solar tubes illuminating interior core spaces. The daylighting will be controllable with roller shades on all exterior windows. Flooring throughout the space will be sealed concrete for easier maintenance, greater longevity and better air quality. Each room will be air conditioned with thermostat controls at each zone for optimizing comfort throughout the building. Teaching walls will have full height magnetic marker board surfaces to maximize instructional areas. The large screen displays will be controlled with an integrated system providing control from personal electronic devices, increasing flexibility for various instructional configurations. Services within the building include student and staff restrooms, custodial and utility rooms, and in room storage closets.
More K-12 Education Projects
Heredia-Arriaga Dual Immersion School
Sacramento, CA
Services: ArchitectureInteriors A new K-5 campus with an emphasis on dual immersion. It includes...
View Project »
Natomas Charter School Resource Center
Sacramento, CA
Services: ArchitectureInterior Design The Natomas Charter School moved their PACT (Pursuing Academic Choices Together)...
View Project »
Natomas Charter School – Star Academy
Sacramento, CA
Services: Master PlanningArchitecture The Natomas Charter Star Academy is a new K-5, 44,400 sq....
View Project »