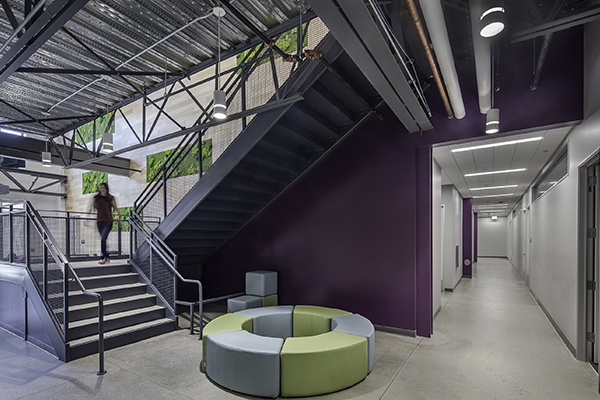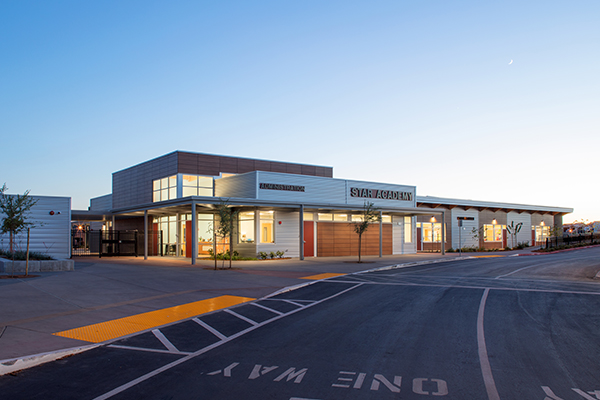Modernization of the oldest building remaining on the San Luis Obispo High School campus. The gymnasium portion of the building was built in 1936 with portions of the east and west wings built in 1932. 19six Architects extensively re-purposed the use of the west and east wings, creating fitness areas that will house a new weight and exercise room, a dance studio, new student restrooms, new staff restrooms, additional storage spaces, new mechanical equipment throughout, fire alarm, lighting, new doors and hardware, and new windows that were designed to match the original look of the building from the original 1936 architectural plans.
More K-12 Education Projects
Heredia-Arriaga Dual Immersion School
Sacramento, CA
Services: ArchitectureInteriors A new K-5 campus with an emphasis on dual immersion. It includes...
View Project »
Natomas Charter School Resource Center
Sacramento, CA
Services: ArchitectureInterior Design The Natomas Charter School moved their PACT (Pursuing Academic Choices Together)...
View Project »
Natomas Charter School – Star Academy
Sacramento, CA
Services: Master PlanningArchitecture The Natomas Charter Star Academy is a new K-5, 44,400 sq....
View Project »