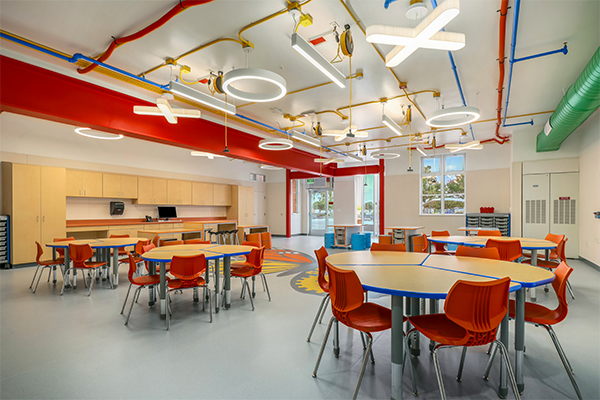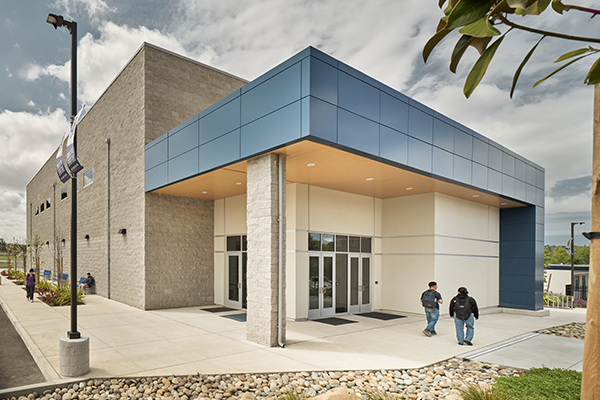The new Student Support Services Building with adjacent auditorium is the new “front door” of the high school campus, and houses administrative, guidance, and counseling offices. In addition to being a resource center the facility also includes an at-grade auditorium with retractable seating to serve various configurations for a wide array of events and gatherings. The auditorium includes a sound booth, green room, loading dock, storage, spacious restrooms, and an entrance foyer. Construction of this building included related site work, including a new drop off roundabout, a landscape plaza, and accessible parking.
More K-12 Education Projects

Delaine Eastin Elementary School Makers Lab
Union City, CA
Services: ArchitectureStructural CivilInteriors Award(s): Outstanding Design | Technology/STEM Centers, American School & University Educational...
View Project »
Orcutt Academy High School MUR Building
Orcutt, CA
Services: ArchitectureInteriors A new Multi-Use-Room Building was constructed for Orcutt Academy High School, addressing...
View Project »