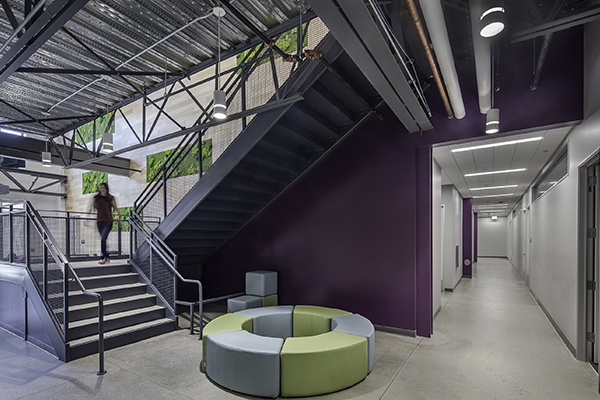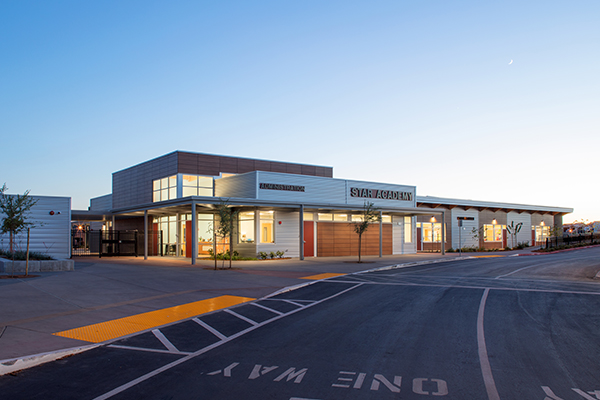Working in tandem with the Architecture team, the Interiors Department dived right in the public spaces of these schools. Being the face of each school we wanted to make an impact with our design. The spaces needed to be functional for staff but also aesthetically pleasing to elevate the spaces. Choosing color palates that coordinated with school colors to create the individual looks was integral in creating a cohesive space that coordinated with the rest of the school’s upgrades.
More K-12 Education Projects
Heredia-Arriaga Dual Immersion School
Sacramento, CA
Services: ArchitectureInteriors A new K-5 campus with an emphasis on dual immersion. It includes...
View Project »
Natomas Charter School Resource Center
Sacramento, CA
Services: ArchitectureInterior Design The Natomas Charter School moved their PACT (Pursuing Academic Choices Together)...
View Project »
Natomas Charter School – Star Academy
Sacramento, CA
Services: Master PlanningArchitecture The Natomas Charter Star Academy is a new K-5, 44,400 sq....
View Project »