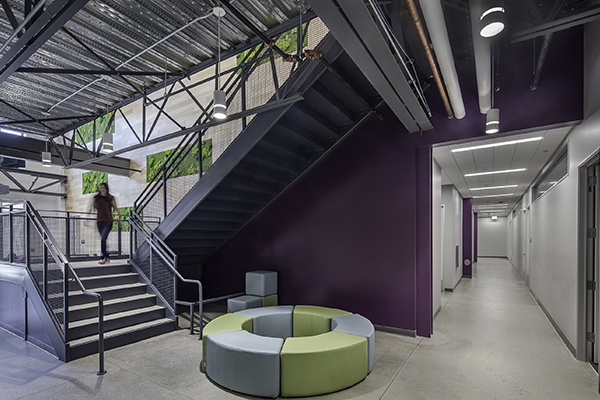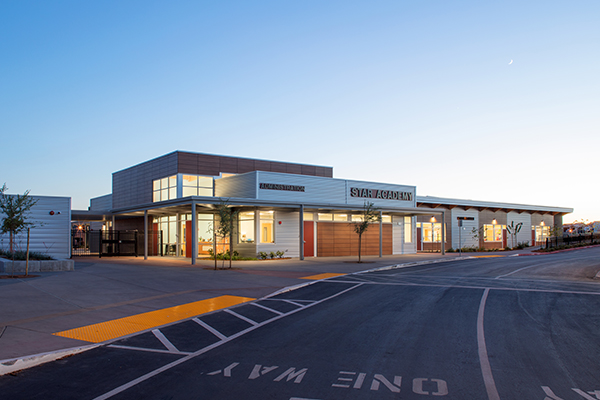The project includes upgrades to site infrastructure and the renovation of two existing mixed-use wings: administration, library, and classroom building 100 and the labs and classroom building 200. Both wings received new electrical panels, light fixtures, outlets, finishes, TVs and TV mounts, teacher connection stations and furniture. Both wings also received HVAC revitalization and reclaiming of the courtyard and new finishes. At the Administration building, the entrance was redesigned to provide a centralized location easy to find for visitors and it was reconfigured to improve sight lines, security and waiting areas. Infrastructure upgrades includes new fire water line and domestic water lines.
More K-12 Education Projects
Heredia-Arriaga Dual Immersion School
Sacramento, CA
Services: ArchitectureInteriors A new K-5 campus with an emphasis on dual immersion. It includes...
View Project »
Natomas Charter School Resource Center
Sacramento, CA
Services: ArchitectureInterior Design The Natomas Charter School moved their PACT (Pursuing Academic Choices Together)...
View Project »
Natomas Charter School – Star Academy
Sacramento, CA
Services: Master PlanningArchitecture The Natomas Charter Star Academy is a new K-5, 44,400 sq....
View Project »