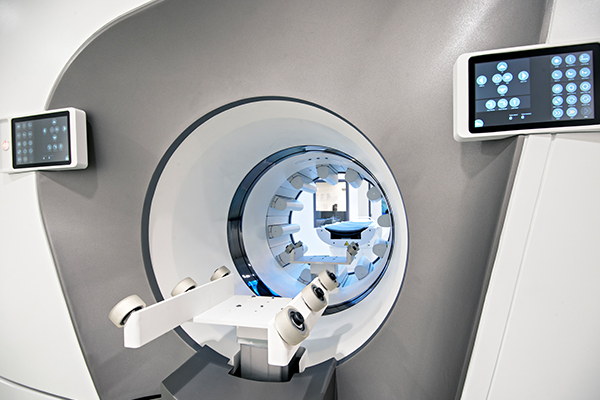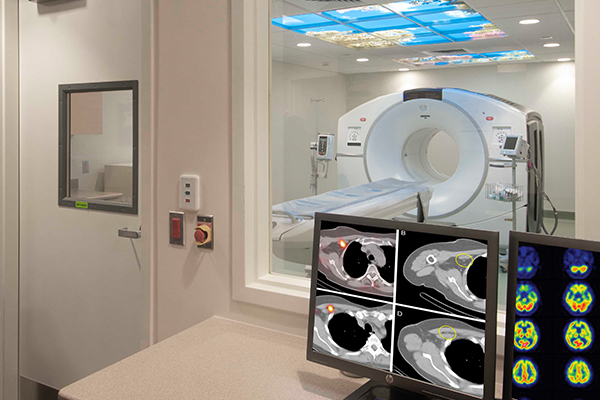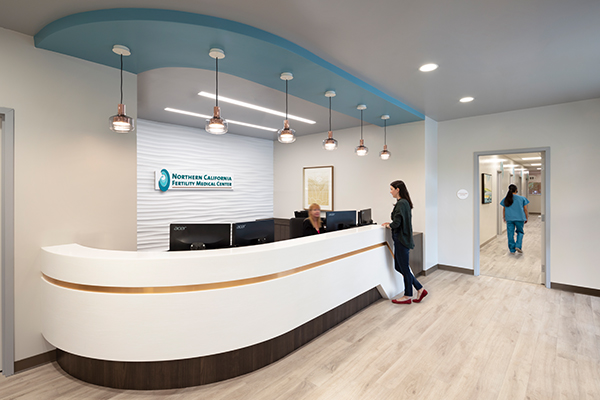What started as simple project to replace dated materials evolved into a complete re-design for the existing focal point of the emergency room entrance when it was discovered the underlying structure was in serious need of repair. After salvaging portions of the existing steel super-structure and reducing the height of the tower by 20 feet, the designers utilized contemporary materials such as EIFS panels for their lightweight and easily sculpted properties to create the backdrop for the emblematic Mercy Cross. Each cross on the three-sided tower is backlit with a halo of LED lighting, in addition to a combination of spotlights and concealed fixtures to create a glowing beacon from the highest tier. The base of the tower is clad in stone matching the rising planter walls below, a re-purposed fountain feature from the original tower.
More Healthcare Projects
Ridley-Tree Cancer Center New SPECT/CT Equipment & Remodel
Santa Barbara, CA
Services: ArchitectureStructural Engineering This groundbreaking project showcases the forefront of technological innovation in SPECT/CT...
View Project »
Ridley-Tree Cancer Center New PET/CT Equipment
Santa Barbara, CA
Services: ArchitectureStructural Engineering The Ridely Tree Cancer Center’s Nuclear Medicine Department, located within the...
View Project »
Northern California Fertility Medical Center New Medical Clinic & Offices
Sacramento, CA
Services: ArchitectureInteriors Northern California Fertility Medical Center (NCFMC) relocated its Practice Offices to the...
View Project »