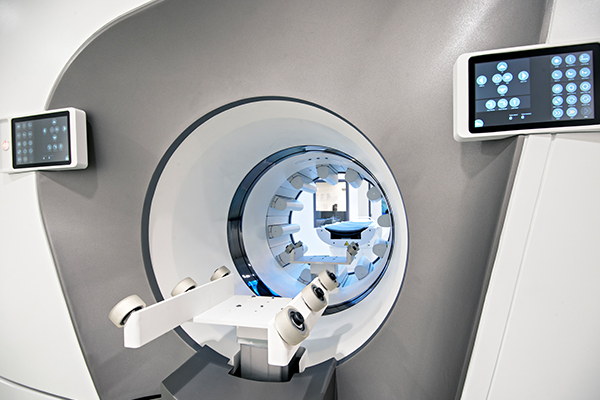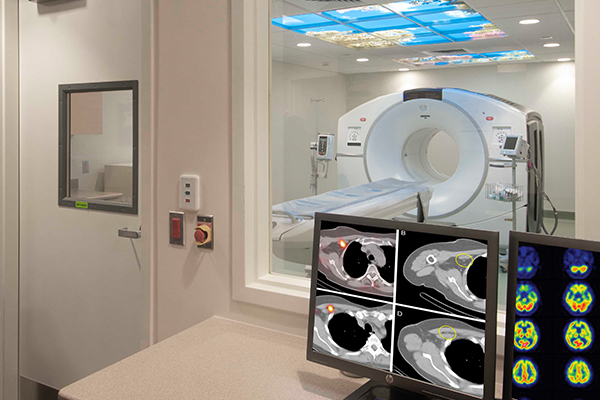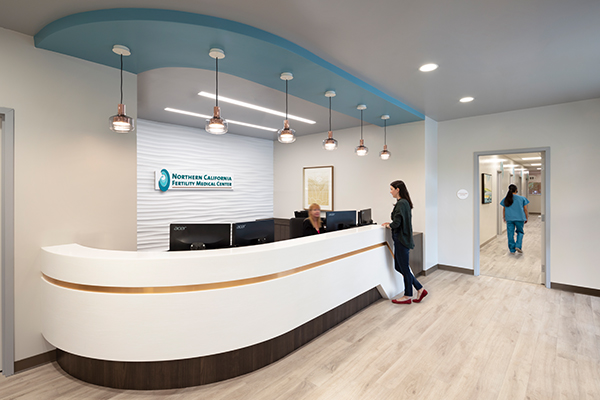This project remodeled the abandoned emergency department and in-filled an adjacent ambulance drop off to create a new 3,500 square foot addition and a 3,500 square foot remodel resulting in a 12 bed ICU/CCU unit for the existing hospital. Additional day lighting was introduced to the central support core through large pyramidal skylights that promoted a sense of the passage of time for the patients and a connection to the outdoors. This project was fast tracked through OSHPD.
More Healthcare Projects
Ridley-Tree Cancer Center New SPECT/CT Equipment & Remodel
Santa Barbara, CA
Services: ArchitectureStructural Engineering This groundbreaking project showcases the forefront of technological innovation in SPECT/CT...
View Project »
Ridley-Tree Cancer Center New PET/CT Equipment
Santa Barbara, CA
Services: ArchitectureStructural Engineering The Ridely Tree Cancer Center’s Nuclear Medicine Department, located within the...
View Project »
Northern California Fertility Medical Center New Medical Clinic & Offices
Sacramento, CA
Services: ArchitectureInteriors Northern California Fertility Medical Center (NCFMC) relocated its Practice Offices to the...
View Project »