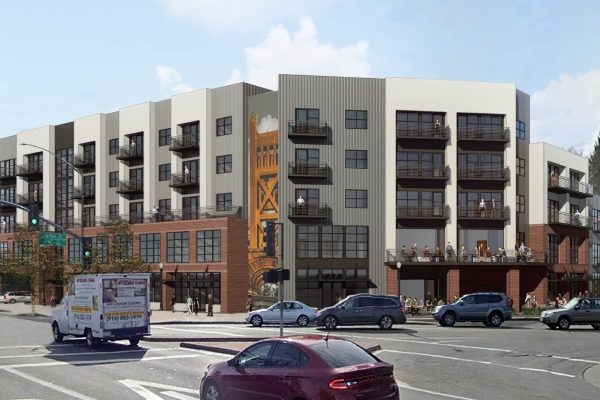The Project consists of 11 +/- 10,360 square foot for-sale residential units in 4 different unit types. Unit plans range in size, some single-level and some 2-level units with exterior decks.
Below the units is 2,600 square feet of warm shell Retail space consisting of (5) individual tenant improvements. Most notably, local restauranteur, Kim Scott’s “Poppy” operates out of the corner retail below its namesake’s California poppy mural.


