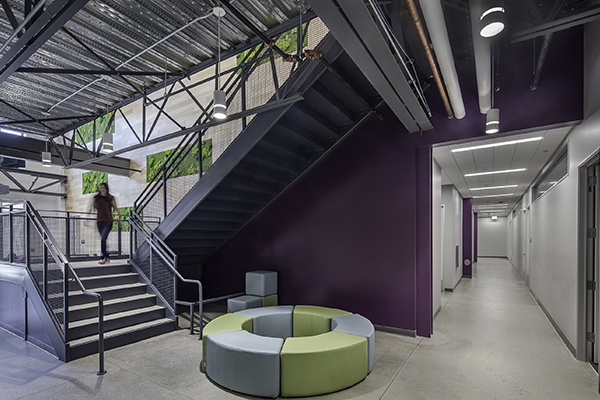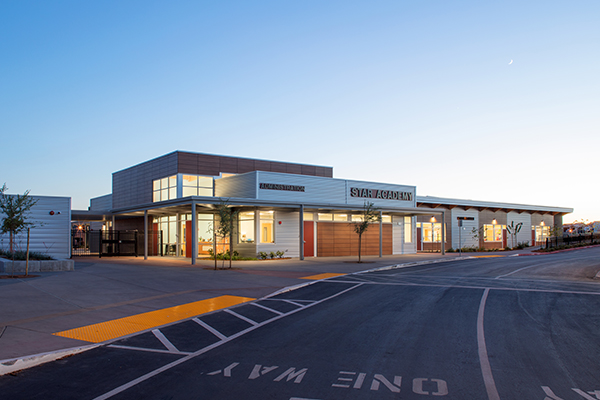As part of the District-Wide Master Plan that 19six prepared for the District, it was determined that the ‘E’-Wing relocatable classrooms at Templeton Elementary School were at the end of their life span. For the new ‘E’-Wing classrooms, modular buildings were selected, allowing for a condensed onsite construction timeline and less disturbance to surrounding campus activities. Large, east-facing windows bring ample natural light and views into the classroom, while still comfortably fitting with the adjacent classroom buildings.
More K-12 Education Projects
Heredia-Arriaga Dual Immersion School
Sacramento, CA
Services: ArchitectureInteriors A new K-5 campus with an emphasis on dual immersion. It includes...
View Project »
Natomas Charter School Resource Center
Sacramento, CA
Services: ArchitectureInterior Design The Natomas Charter School moved their PACT (Pursuing Academic Choices Together)...
View Project »
Natomas Charter School – Star Academy
Sacramento, CA
Services: Master PlanningArchitecture The Natomas Charter Star Academy is a new K-5, 44,400 sq....
View Project »