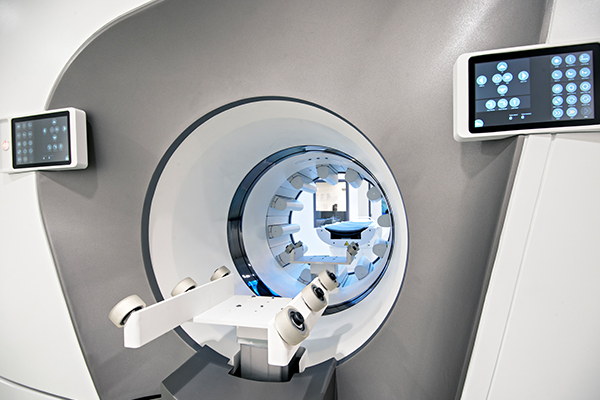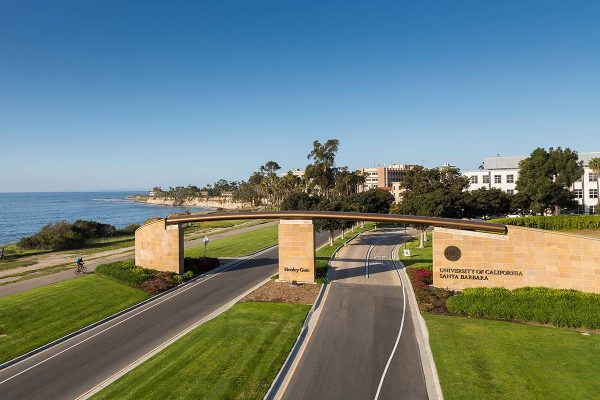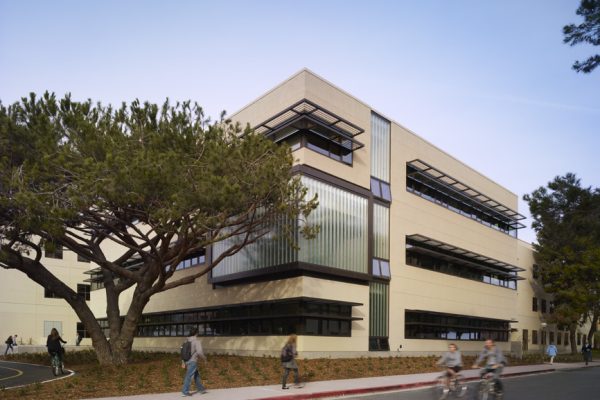The fly tower of this historic building rises 55 feet above Chapala Street in order to accommodate the theater’s fully automated, digitally controlled system for raising and lowering sets. Baffled from the inside to protect the integrity of the theater’s soundstage, each window is uniformly illuminated from within whenever the theater is open. The design completed necessary seismic upgrades and renovated the theater to be a modern, comfortable, well-equipped performance hall with advanced lighting and sound equipment and flexibility.
More Structural Projects
Ridley-Tree Cancer Center New SPECT/CT Equipment & Remodel
Santa Barbara, CA
Services: ArchitectureStructural Engineering This groundbreaking project showcases the forefront of technological innovation in SPECT/CT...
View Project »
University of California, Santa Barbara – Henley Gate
Santa Barbara, CA
The structure has become the go-to location for graduation students to take their cap...
View Project »
University of California, Santa Barbara – Engineer II Addition
Santa Barbara, CA
New construction of three-story 19,800 sf seismically separated addition to existing engineering complex. The...
View Project »