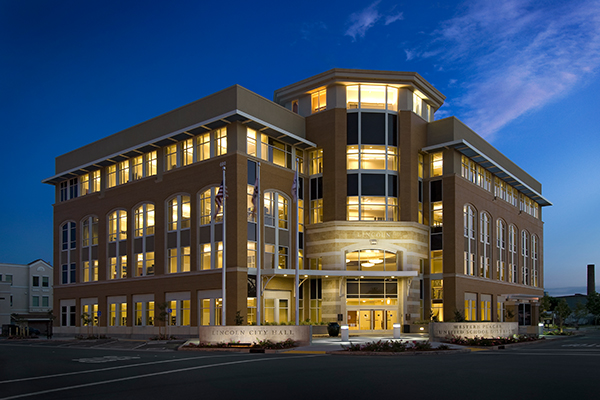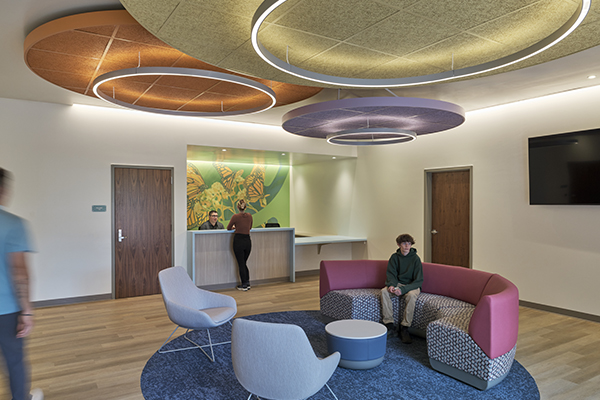The Ventura County Fair selected 19six Architects to design the Judge William P. Clark Livestock Center. Phase one included designing a new open livestock barn and accessible restroom facilities. The new barn improves the welfare and presentation of the 4H grange and FFA projects by improving presentation of animals for show with higher ceilings, enhancing public interactions with the animals and providing additional covered leasable space for off season use. Phase two involved improvements to the livestock center, enclosing the barn as well as adding mechanical ventilation and new lighting.
The completed Judge William P. Clark Livestock Center adds a country look to the Fairgrounds and offers the exhibitors the facilities they need to present their animals in a safe, clean and welcoming environment.
More Civic Projects
El Dorado County Dot Equipment Building
South Lake Tahoe, CA
Services: Architecture The El Dorado County Lower Shakori Garage project in Meyers, CA (South...
View Project »
Lincoln City Hall
Lincoln, CA
Services: ArchitectureInteriors In need of a new City Hall, because Lincoln was growing by...
View Project »
County of Santa Cruz Children’s Crisis Center
Santa Cruz, CA
Services: ArchitectureInteriors The Santa Cruz County Children’s Crisis Center is a vital project that...
View Project »