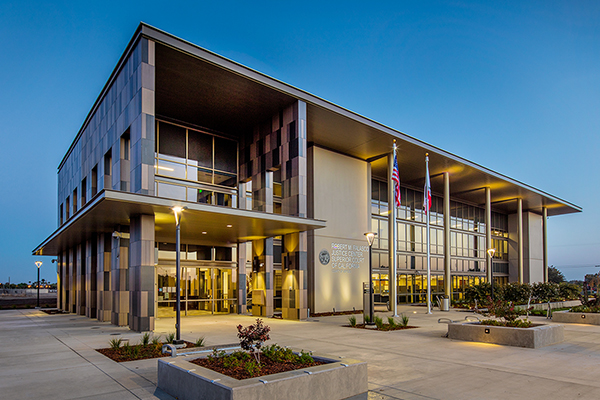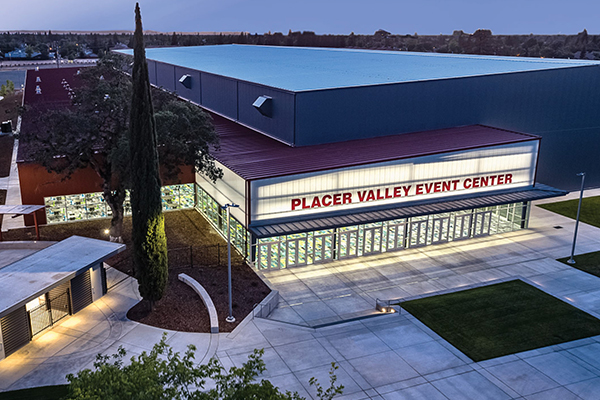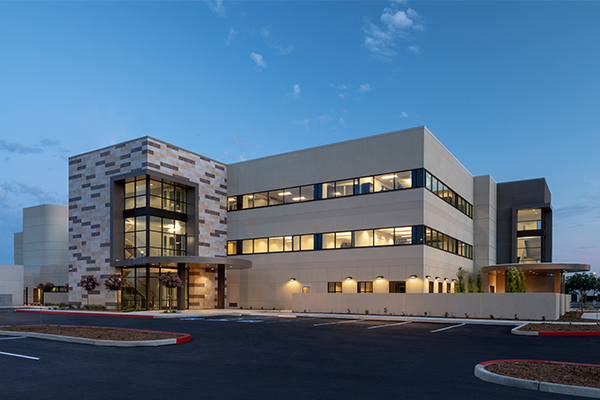The Ventura County Fair selected 19six Architects to design the Judge William P. Clark Livestock Center. Phase one included designing a new open livestock barn and accessible restroom facilities. The new barn improves the welfare and presentation of the 4H grange and FFA projects by improving presentation of animals for show with higher ceilings, enhancing public interactions with the animals and providing additional covered leasable space for off season use. Phase two involved improvements to the livestock center, enclosing the barn as well as adding mechanical ventilation and new lighting.
The completed Judge William P. Clark Livestock Center adds a country look to the Fairgrounds and offers the exhibitors the facilities they need to present their animals in a safe, clean and welcoming environment.
More Civic Projects
The Robert M. Falasco Justice Center
Los Banos, CA
Services: ArchitectureInteriors Administrative Office of the Courts, New Los Banos Courthouse: The New Los...
View Project »
Roebbelen Center @ The Grounds
Services: PlanningArchitectureInteriors After over 80 years of hosting a wide range of community events,...
View Project »
Merced County Behavioral Health & Recovery Services
Merced, CA
Services: ArchitectureInteriors Merced County Behavioral Health and Recovery Services relocated the majority of its...
View Project »