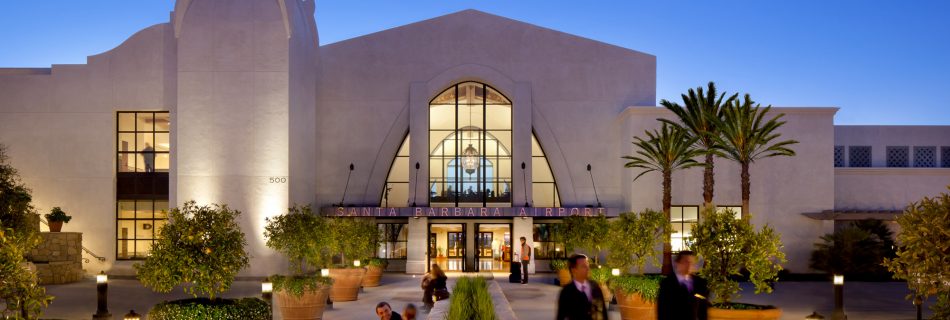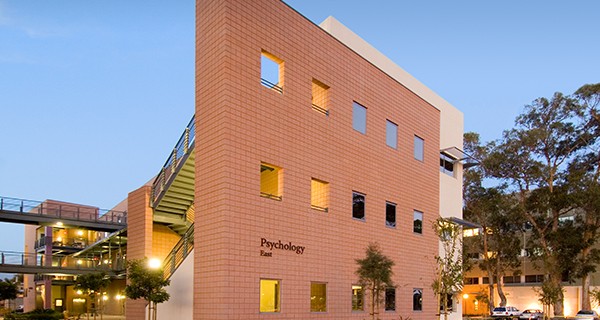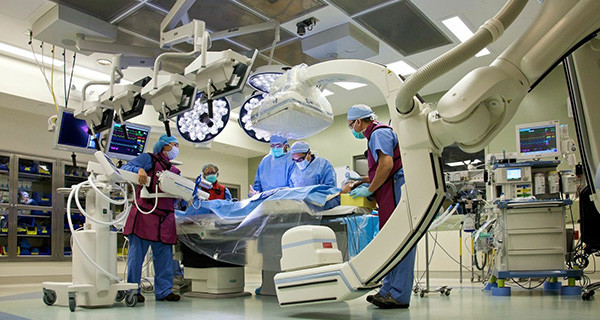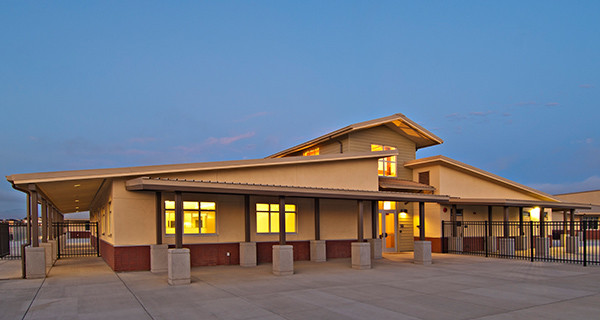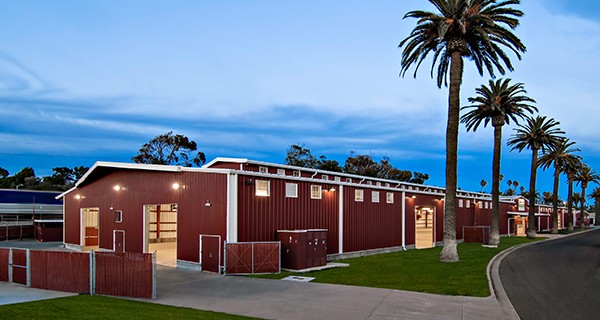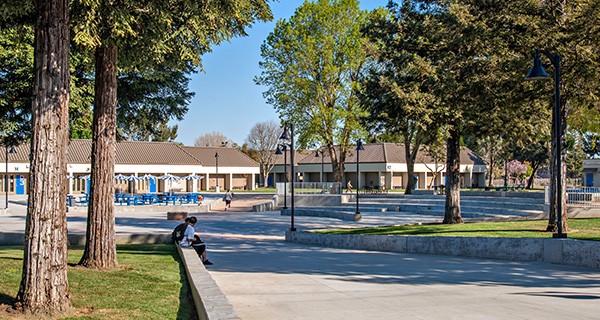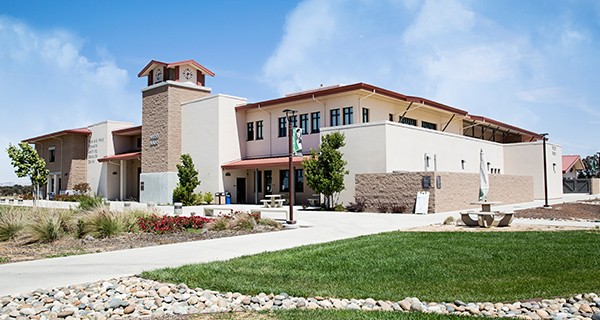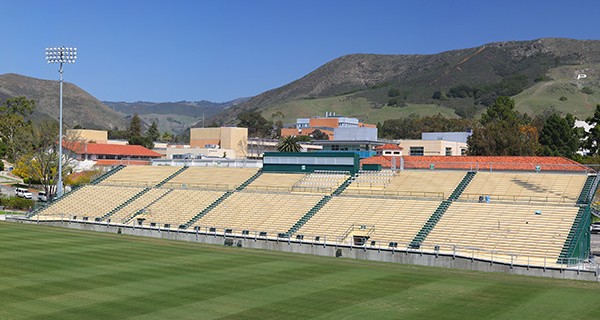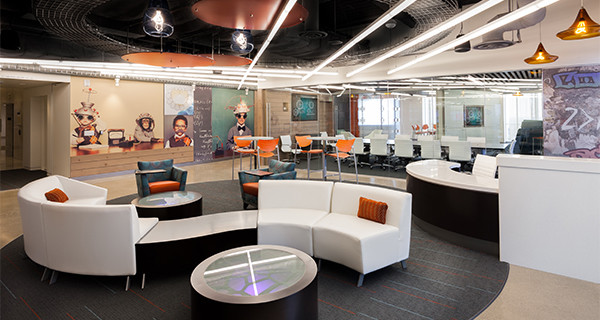Restoration & Terminal Expansion Completed in conjunction with HTNB, Inc. where HNTB was the Executive Architect and 19six served as the Design Architect. The Terminal Expansion was the airport’s first major expansion in 32 years and was the City of Santa Barbara’s largest and most visible public works project of 2011. […]
UCSB Psychology Building Addition
Addition The 19six Team began this project by evaluating the existing Psychology Building for deficiencies and its ability to house the Psychology Department’s program needs that have grown steadily over the years. A deficiency tabulation was conducted to evaluate the building systems and code requirements. It was determined that a […]
St. Joseph Hospital Hybrid OR
In the spring of 2010, St. Joseph Hospital opened the nation’s first true Hybrid Operating Room for the treatment of heart and vascular disorders in adult and pediatric patients. The new Hybrid Operating Room features Artis Zeego, the first multi-axis imaging system that uses robotic technology and 3-D imaging software […]
Roberto & Dr. Francisco Jiménez Elementary
Services: ArchitectureStructural Engineering In 2005, the Santa Maria-Bonita School District identified the need for their 21st campus to house the ever growing population in the Santa Maria Valley. The District engaged 19six Architects to develop a new prototype school for the District. The District had recently developed three other elementary […]
Ventura County Fair Livestock Center
The Ventura County Fair selected 19six Architects to design the Judge William P. Clark Livestock Center. Phase one included designing a new open livestock barn and accessible restroom facilities. The new barn improves the welfare and presentation of the 4H grange and FFA projects by improving presentation of animals for […]
Gilroy High School
Modernization Having built a brand new high school across town, the Gilroy Unified District needed to modernize its existing high school to bring it up to par with new high school. The district used a local bond to fund the project. 19six worked with the District to identify and budget […]
Cuesta College North County Campus Learning Resource Center
Planning & Design Services for Cuesta College’s North County Campus’ Learning Resource Center (LRC) included planning, architecture, and interiors. The LRC provides a 8,000 sf library and computer center, 260-seat multipurpose lecture hall, 23 faculty and administrative offices, a distance learning facility, and six “smart,” adaptive classrooms that can accommodate students with […]
Cal Poly Alex G. Spanos Stadium
Accessibility Improvements. Upgrades to Cal Poly’s Alex G. Spanos Stadium included an addition of a front and companion platform to provide accessible seating on the historic “Home” side of the stadium bleachers and related stairs, accessible ramps, guardrails, and two new accessible restrooms.
New Victoria Street Theatre
Renovation & Addition The project received unanimous approval from the Historic Landmarks Committee for necessary improvements to the entry and the stage house portion of the building, while still preserving the historically important and familiar exterior architecture of the building. From the outside, the hall’s shape appears similar, but with […]
