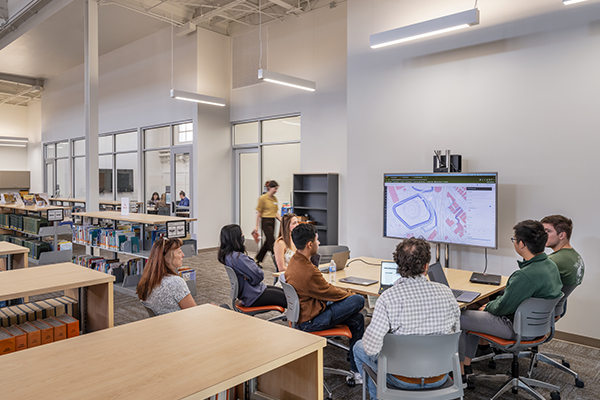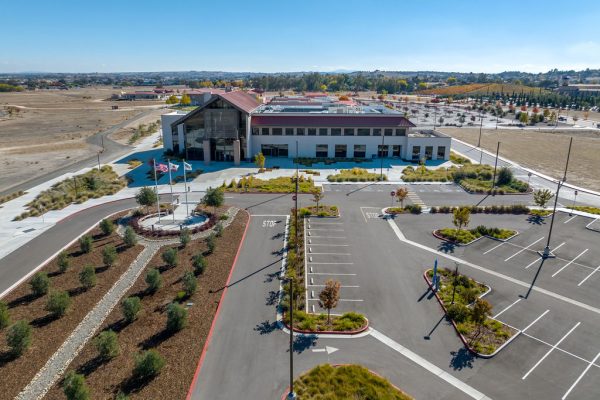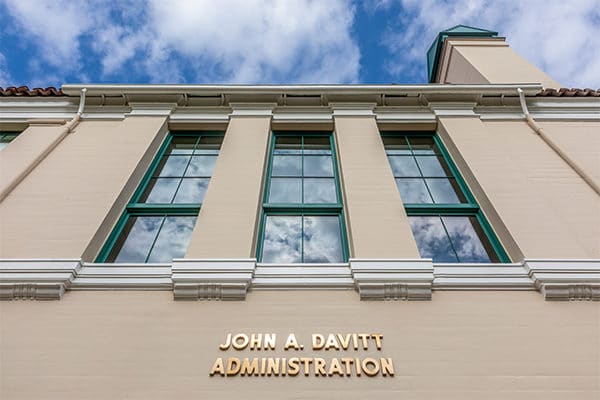This 360-stall mixed-use facility fits appropriately into the Downtown Chico context. The 8,300 sq. ft. “storefront” University Police Department is visible and accessible to both students and local residents. The vastly expanded facility serves as the central nerve station of the University, providing all emergency functions, including 911 emergency dispatch and continuous monitoring of the security, communications, and intrusion alarm systems. Additionally, it serves as the Emergency Operations Center and provides a critical linkage to local and statewide authorities.
The Normal Avenue Parking Structure provides parking density at one of the major portals to campus and incorporates pedestrian plazas on Second Street to accommodate flow between the residential neighborhoods to the south, the immediately adjacent transit hub to the east, and the University campus to the north. It is also accessible from the University’s Performing Arts Center, serving as a pre-function space for Performing Arts patrons, as well as a convenient gathering space for ride-sharing. The project was certified LEED Gold exceeding the University’s standard of LEED Silver Certification.


