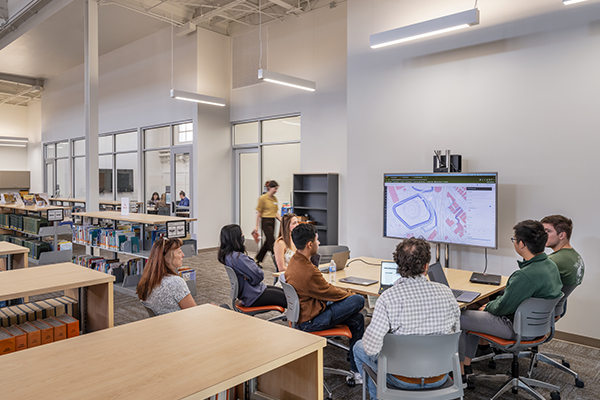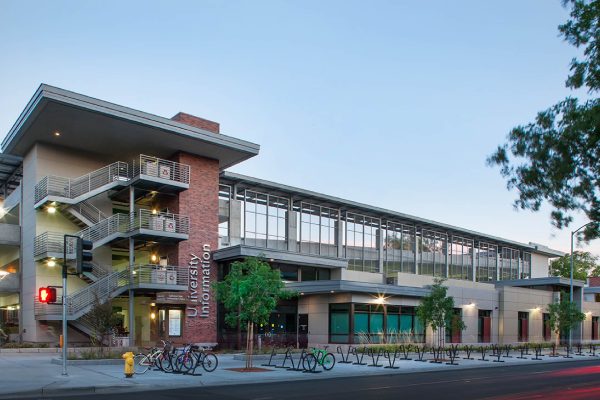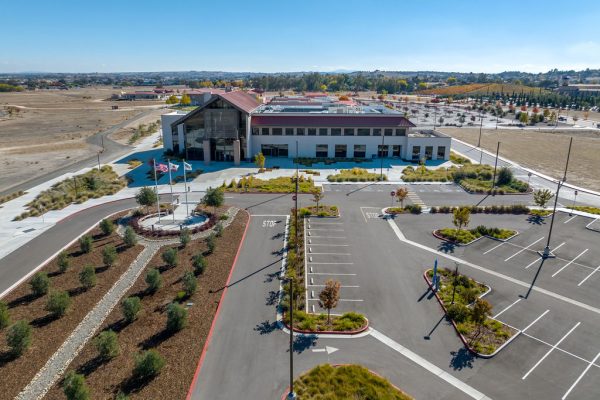19six conducted a feasibility study to evaluate the windows of the John A Davitt Administration building at the Glendale Community College. The team established the extent of the work required with the college administration. It was decided that all existing windows needed to be replaced with the idea to maintain the beautiful historic character of the building while providing a modern, energy efficient and durable windows and glazing. The existing decorative doors were also evaluated, replaced with replicated detail.
The window replacement project required DSA review/approval, and DSA requires a deferred submittal from the manufacturer for any windows taller or wider than 10’. In this project we had three windows which were 12’ high. In order to avoid a deferred approval with DSA, 19six proposed to add a structural mullion to these windows in order to divide the structural opening into two sections which are less than 10 feet tall. 19six was able to accomplish this while maintaining the historic character of the administration building.
19six designed and replaced 4,775 SF of existing historic steel windows with energy efficient dual glazed metal clad wood operable windows.


