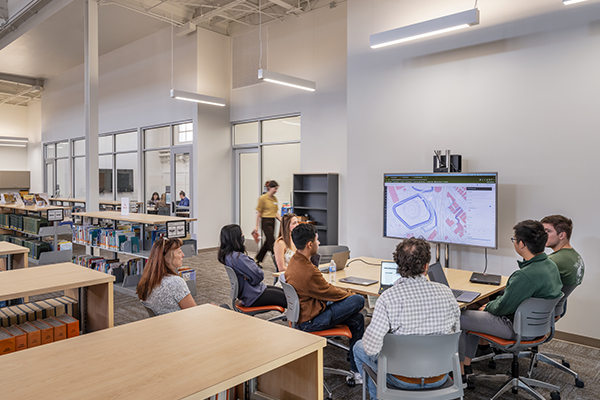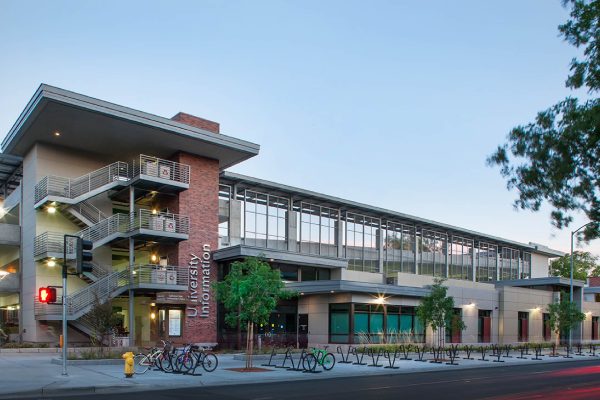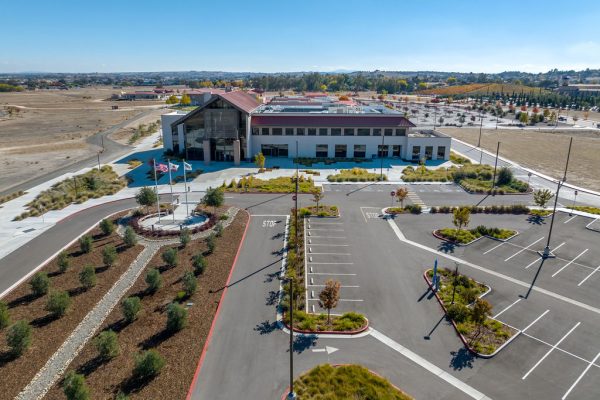Crafton Hills College – Central Complex Renovation: Formerly known as the Laboratory/Administration Building (LADM), the 44,000 square foot structure was built in 1973 and added onto in 1978. The exposed concrete exterior walls are an excellent example of the Brutalist style of architecture. It was originally designed by noted Palm Springs Architect E. Stewart Williams. 19six had the privilege of working on a renovation of the entire building. The primary goal of the project was to create new learning spaces for a 21st century, technology-driven curriculum. Secondary goals included all new mechanical, electrical and plumbing systems, exterior improvements including new windows, new doors, new roofing, and sealing of the exposed concrete walls, and structural retrofitting of certain building areas.
19six transformed spaces formerly occupied by administrative offices and life sciences classrooms into high-tech learning environments which include high-speed data access, integrated computer desks, and state-of-the art classroom projection systems with smart lecterns. 19six also designed a STEM Center for the campus which includes small break-out rooms for tutoring and group study. Additionally, a new Veterans Center was created in order to better serve the students who serve our country. 19six and its team of consultants designed all new mechanical, electrical, and plumbing systems. These updated systems were seamlessly integrated into the Crafton Hills’ existing Building Management System. New high-efficiency HVAC units and LED lighting throughout will significantly contribute to sustainable and cost-effective energy usage.


