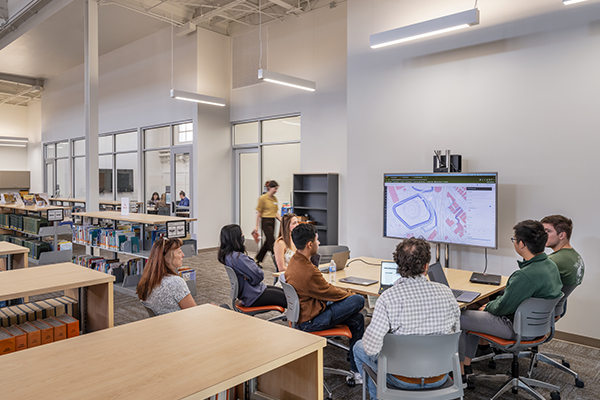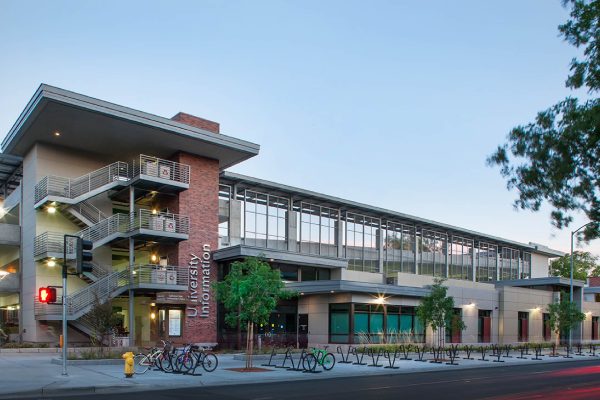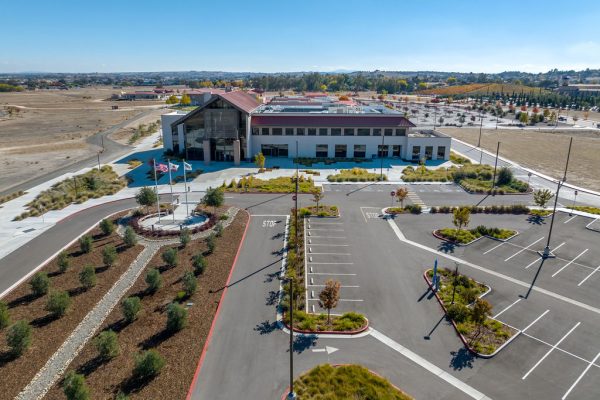The new 32,700 sf, two-story Instructional Building is comprised of high-capacity multi-discipline classrooms, faculty offices, and meeting spaces. The first floor features eight classrooms with a capacity of each serving up to forty-five students and one forum size classroom with a full capacity of ninety students. The second floor is focused on continuing the interaction between faculty and students outside of the classroom. The upper level includes forty-seven faculty offices, a large conference room, two meeting rooms, staff lounge, and a student break-room for students to utilize while they wait to meet with professors and advisors. The layout of the building is effective promoting easy navigation and thus maximizing the usable square footage of the building. The Instructional Building was thoughtfully designed to not only include elements of the existing architectural fabric of the San Luis Obispo campus but to introduce new design elements to the building and the campus architecture.
More Higher Education Projects
Cal Poly Crandall Gym Renovation Into Flexible Office-Use
San Luis Obispo, CA
Services: Architecture In a design-build collaboration, 19six and AMG & Associates renovated the historic...
View Project »
California State University, Chico – Parking Structure & Police Station
Chico, CA
This 360-stall mixed-use facility fits appropriately into the Downtown Chico context. The 8,300 sq....
View Project »
Cuesta College North County Campus New Entry & Quad
Paso Robles, CA
The new Campus Entry design serves as the ‘gateway’ to the North County Campus...
View Project »