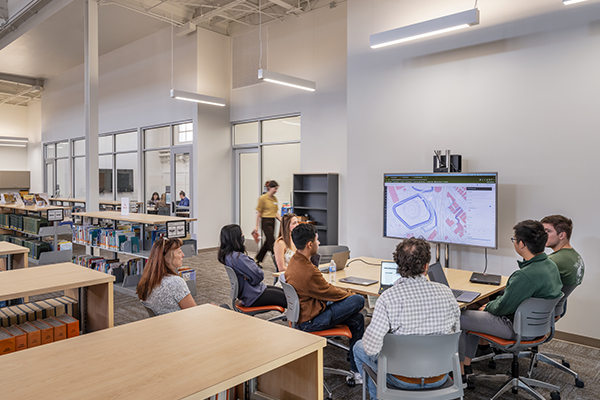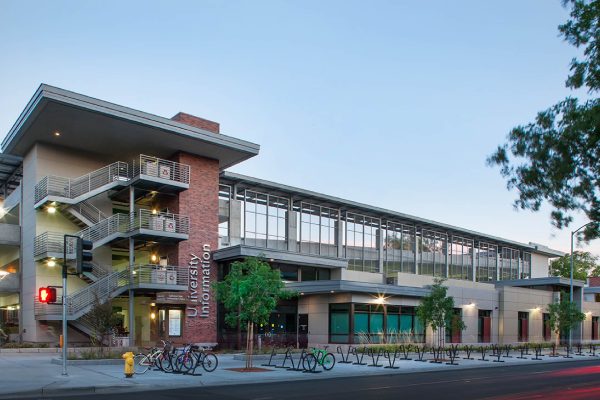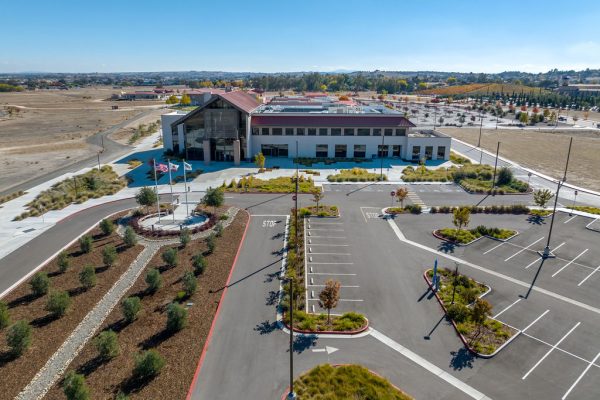A large scale tenant improvement project to relocate the District Support Services (DSS) and Technology & Educational Support Services (TESS) of the San Bernardino Community College District (SBCCD). The completed remodel combines the DSS and TESS departments into one space, creating a new integrated home for the District’s Administration Offices, including a new training room, and a new public board room. 19six Architects provided programming through construction administration phase services, including interior design and furniture selections. This was a fast track project, where MEP systems were provided through a design/ build project delivery type. SBCCD’s new home is an inspiring, light filled work environment with a combination of private offices, flexible group work spaces, and open office areas.
More Higher Education Projects
Cal Poly Crandall Gym Renovation Into Flexible Office-Use
San Luis Obispo, CA
Services: Architecture In a design-build collaboration, 19six and AMG & Associates renovated the historic...
View Project »
California State University, Chico – Parking Structure & Police Station
Chico, CA
This 360-stall mixed-use facility fits appropriately into the Downtown Chico context. The 8,300 sq....
View Project »
Cuesta College North County Campus New Entry & Quad
Paso Robles, CA
The new Campus Entry design serves as the ‘gateway’ to the North County Campus...
View Project »