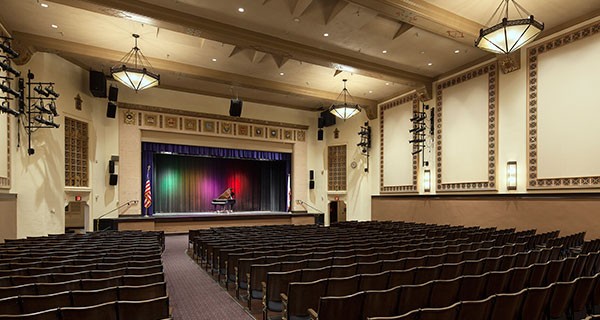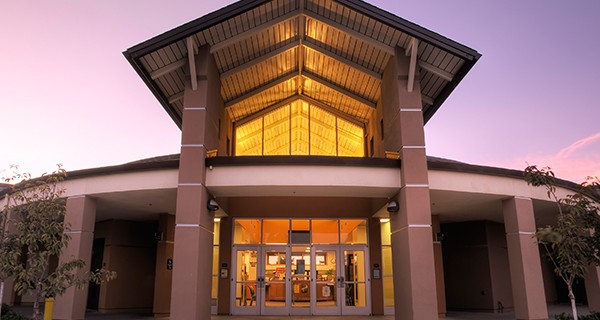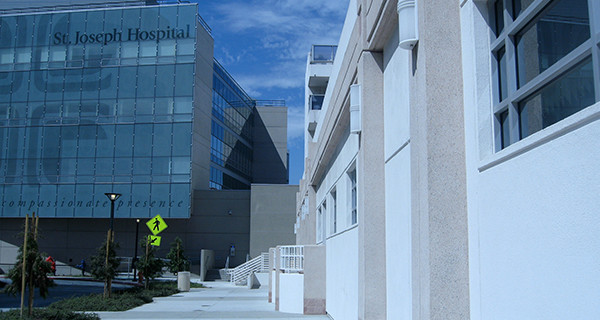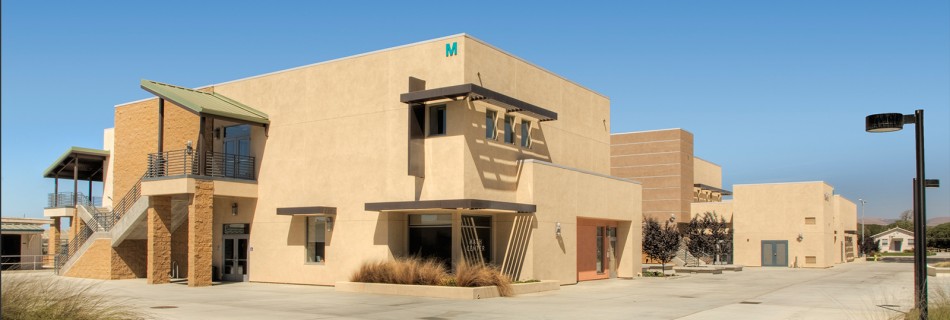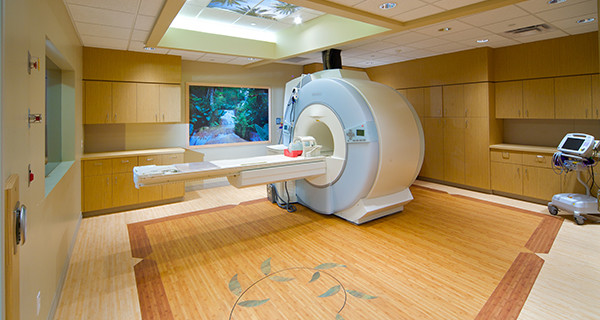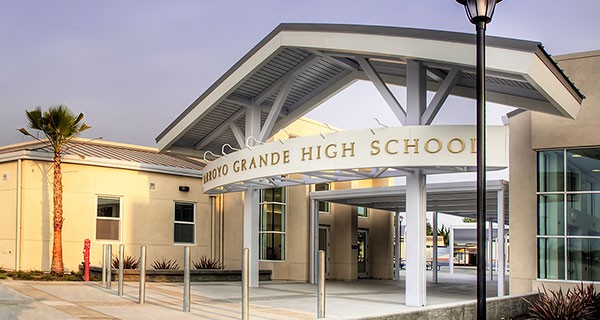Modernization La Cumbre Junior High School is Santa Barbara’s oldest intermediate school. It was designed in 1926 and opened in 1928 as a junior high school serving grades seven through nine. The Spanish-style school is housed on a 21.95-acre campus on the west side of Santa Barbara. The 1,063-seat theatre […]
Allan Hancock College Community Education Center
Planning, Programming, Architecture, Interiors, Construction Administration The single-story Community Education Center is a replacement building for a number of pre-war buildings on campus that provide instructional space for non-credit and E.S.L. students. The building is somewhat isolated on the south end of the main campus. Two story facilities are currently planned […]
St. Joseph Hospital ICU/CCU Addition
This project remodeled the abandoned emergency department and in-filled an adjacent ambulance drop off to create a new 3,500 square foot addition and a 3,500 square foot remodel resulting in a 12 bed ICU/CCU unit for the existing hospital. Additional day lighting was introduced to the central support core through […]
Casa Dorinda Skilled Nursing Facility
Remodel 19six Architects designed Casa Dorinda’s contemporary Skilled Nursing Facility that not only meets all state-of-the-art requirements, but also provides an architectural exterior that emulates the original grandeur of the Casa Dorinda mansion – the main focal point of the campus. The architectural style of the original building period has […]
Mesa View Community School
Planning, Programming, Architecture, Construction Administration Mesa View Community School is an alternative education setting that provides “at risk” high school students with learning opportunities that will allow them to integrate back into a comprehensive or continuation high school environment, or earn their GED. Often times, student enrollment is mandated by […]
Alan Hancock Science & Health Occupations Building
New Construction. Services included planning, programming, architecture, and construction administration. The new building includes life science labs, physical science labs, lab and instructional areas for sciences and occupational health programs, a new facility for the Health Occupations Department, and offices for the deans, 21 faculty offices, and conference rooms.
St. Joseph Hospital Pavilion – MRI
Arroyo Grande High School
Modernization & New Construction The major components for renovation and new construction included campus-wide infrastructure upgrades, various life/safety upgrades, new 33-meter pool, new Student Support Services Building, new 9,224 sf Multiuse Building, new 3,850 sf Food Services Facility, new 7,380 sf Library Media Center, 2,400 sf of additional covered eating […]
Arroyo Grande High School Career Technical Education Complex
Renovation and New Construction This project includes the renovation of two existing buildings – the Invention & Design Engineering Academy (IDEA) and the Automotive Technology Building – and the construction of a new Agriculture Science Facility. IDEA Academy to house career training in Exploring Engineering and Technology, Exploring Electronics, Invention […]
University Of California Santa Barbara San Rafael Hall
Renovation San Rafael Hall is a residential housing complex located in the southwest corner of the UCSB campus adjacent to Isla Vista. The entire facility houses approximately 606 students on a year round basis and consists of seven-story tower elements and clusters of two and three story buildings. The University […]
