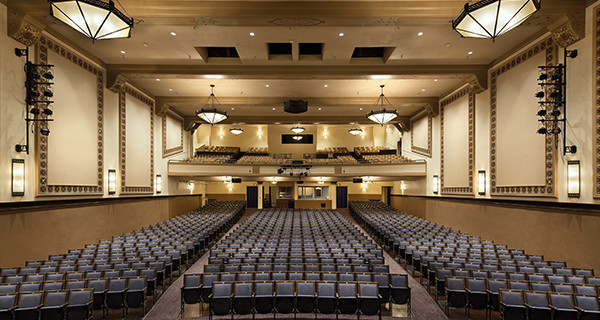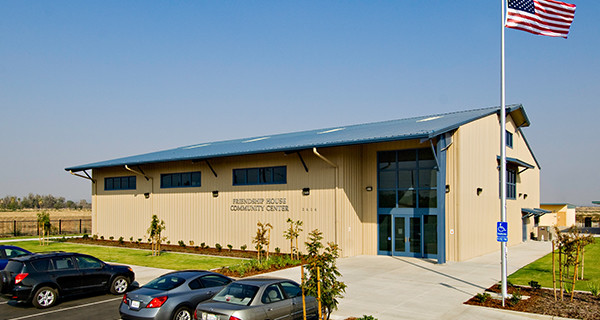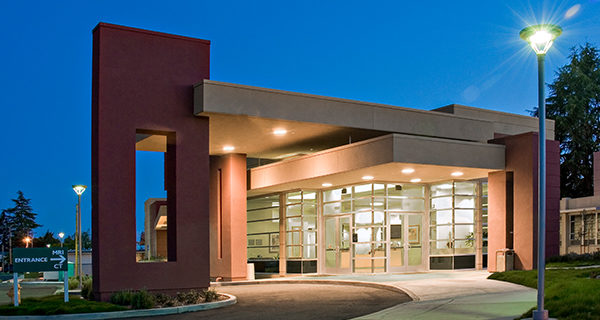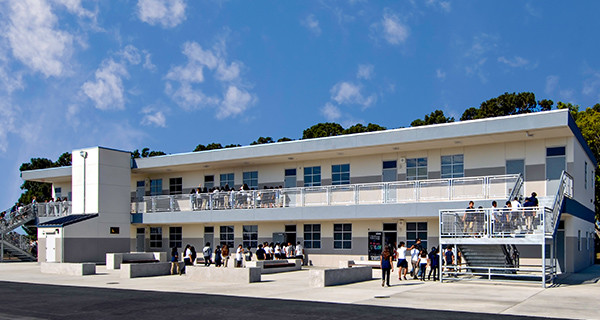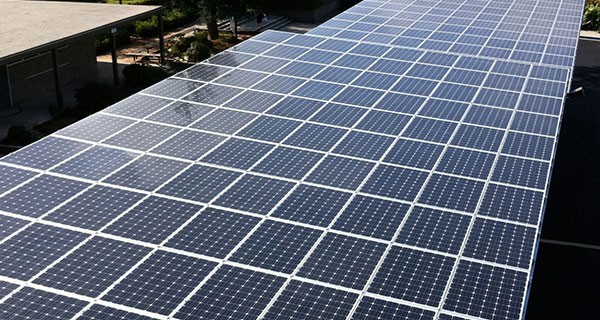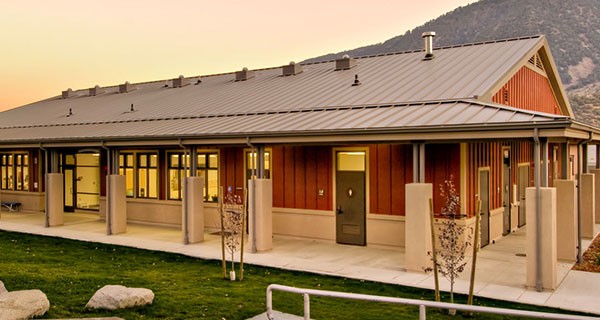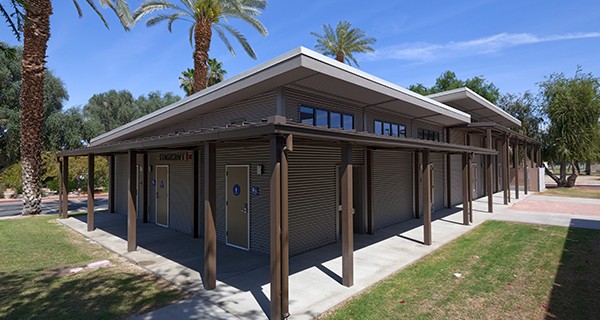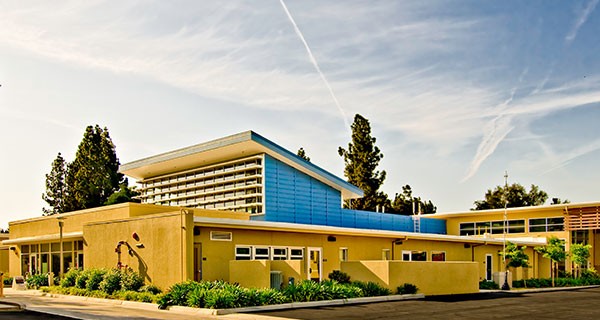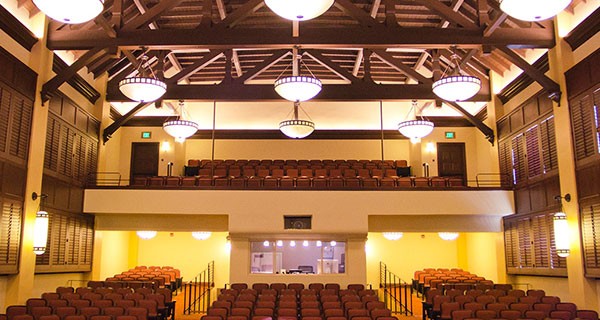Modernization La Cumbre Junior High School is Santa Barbara’s oldest intermediate school. The Spanish-style school was designed in 1926 and is housed on a 21.95-acre campus on the Westside of Santa Barbara. Since the schools opening in 1928 the 1,063-seat theatre has been used as both an educational facility as […]
Community Action Partnership of Kern – Friendship House Community Center
The Friendship House Community Center was founded in 1956 with a vision of providing social, recreational, educational and community activities to the residents of southeast Bakersfield. In 2006, CAPK received grants from the State of California Parks and Recreation and the City of Bakersfield to build a new youth and […]
Queen of the Valley Hospital Imaging Diagnostic Center Addition
Published in Healthcare Design and Construction, August 2006. This project is an addition and remodel to on campus freestanding 7,500 square foot hospital building. Modalities included MRI, CT and Open MRI. All administrative functions and support spaces are self-contained within the center. The addition of this new Outpatient Imaging Center […]
E.O. Green Junior High School & Art Haycox Elementary School
New Construction In July of 2014, the Hueneme Elementary School Board commissioned 19six Architects to prepare plans for two new 2-story modular buildings with modular elevators at two of their campuses. Each building consists of ten (10) 24’ x 40’ classrooms, student restrooms, staff restroom, staff offices, a work room and […]
San Luis Obispo Eye Associates
SLO Eye Associates is a 5,600 SF Complete doctor’s office including treatment rooms, procedure room, and administrative facilities. Although the building envelope had been established, the tenant improvement project found many opportunities remaining for sustainable design decisions. Material choices, finishes, lighting and lighting controls are considerations to name only a […]
Hope School District
Solar Improvements Hope Elementary School Monte Vista Elementary School Vieja Valley Elementary School 19six Architects designed three solar energy generation systems utilizing roof mounted solar panels at all three of Hope School District’s existing school sites to offset power costs. Working closely with the District, 19six studied energy usage at […]
Frazier Park Elementary School
Master Plan, Modernization & New Construction In the Fall of 2006, 19six Architects was hired to take over the task of master planning two of the District’s campuses. 19six worked with the District and committees to create cohesive campus master plans for Frazier Park Elementary School (K-5) and El Tejon […]
College of the Desert Stagecraft Shop
The stagecraft shop directly supports arts functions held on campus. The building is located behind the existing theatre to provide direct access to the backstage area and the stage entrance. This a custom designed pre-manufactured metal building. This building illustrates that standards in modular building have improved over time allowing […]
Reedley College
Master Plan, Needs Assessment & Modernization. With the successful passage of the “Measure E” local bond in 2002, 19six Architects was hired to update the facilities master plan and help the College prioritize their wants and needs for the campus-wide modernization and to create budgets for each individual project. The […]
University Of La Verne Morgan Auditorium
Renovation. The renovation of the Founders Auditorium, will recreate its original splendor by improving acoustics, seating, sightlines, and lighting while enhancing the performance and audience space and preserving the historic fabric of the building. 19six conducted a programming process that utilized building users, instructors and district administrative committees to understand […]
