Urban Capital, LCC – Studio 30
Services: Architecture Studio 30, nestled at 16th and E Streets in Sacramento’s Alkali Flat...
View Project »
19six dedicates our services to projects that enrich the community. We provide clients in the public and private sectors with a broad range of architectural and related services. Our work and culture exemplify collaboration, sustainability, innovation, and regard for the communities we serve.
Services: Architecture Studio 30, nestled at 16th and E Streets in Sacramento’s Alkali Flat...
View Project »
Services: Architecture Our team has designed a 6,000-square-foot community clubhouse in El Dorado Hills,...
View Project »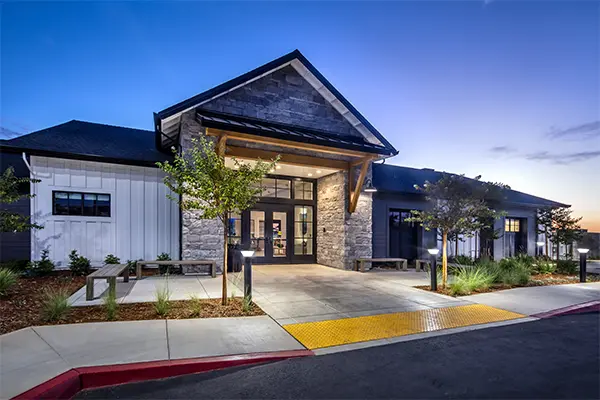
Services: Architecture The El Dorado County Lower Shakori Garage project in Meyers, CA (South...
View Project »

Services: Architecture The new Allan Hancock College Student Health Center replaces the outdated facility...
View Project »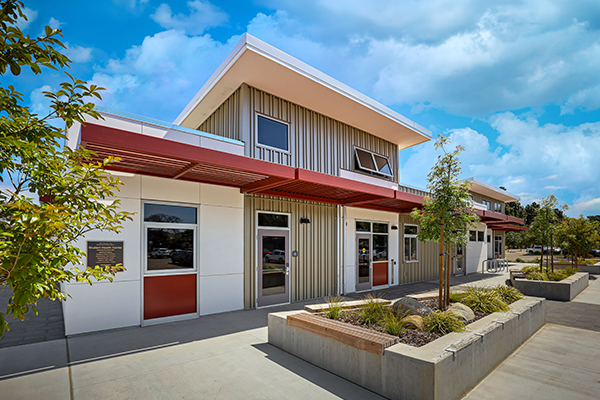
Services: ArchitectureInteriors In need of a new City Hall, because Lincoln was growing by...
View Project »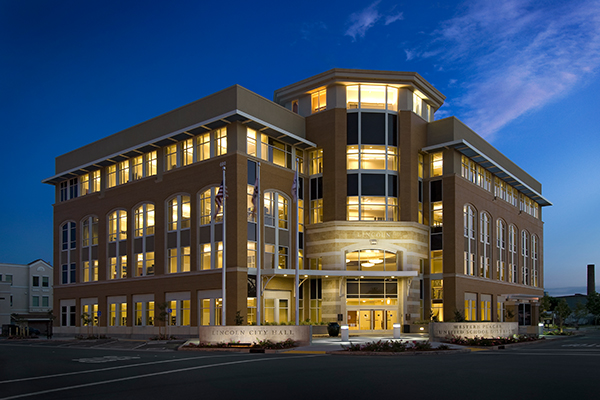
Services: ArchitectureInteriors Award(s): Project Achievement Award, CMAA SoCal Awards, 2025 Outstanding Designs | Interior...
View Project »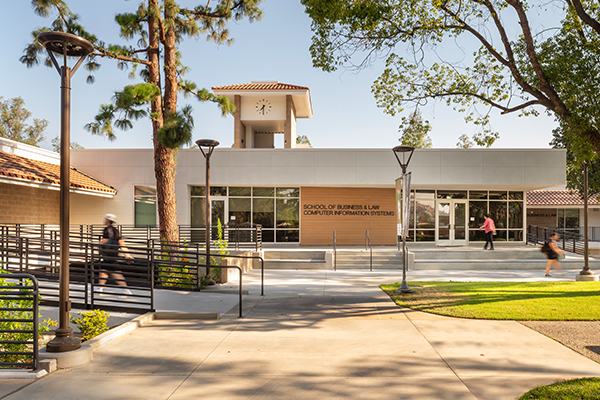
Services: ArchitectureInteriors The Riverside Community College District’s renovation of the Student Services Building at...
View Project »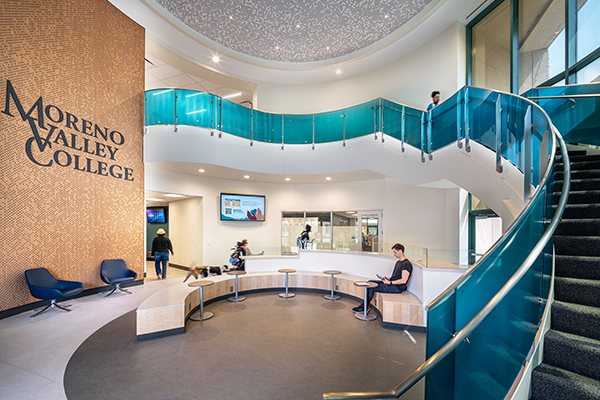
Services: ArchitectureInteriors The Santa Cruz County Children’s Crisis Center is a vital project that...
View Project »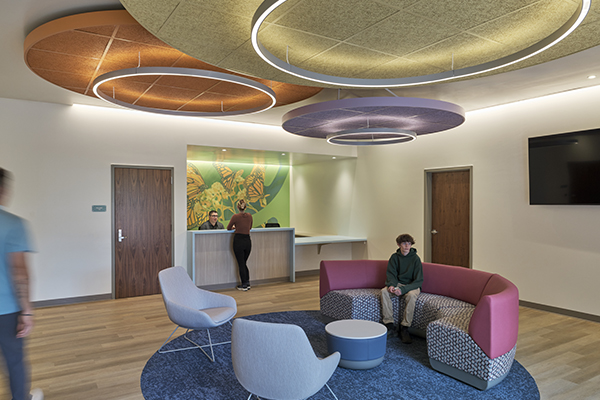
Services: ArchitectureStructural The 19six team provided full professional architectural and engineering services for the...
View Project »
Services: Architecture Interiors The Pasadena City College Dental Lab Renovation project will transform the...
View Project »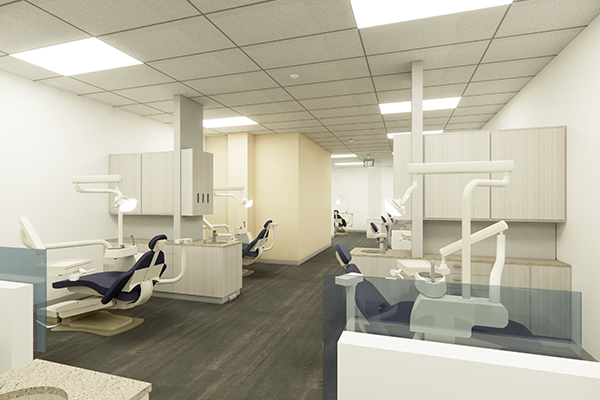
Services: Architecture The project is being delivered in two phases. Phase One focused on...
View Project »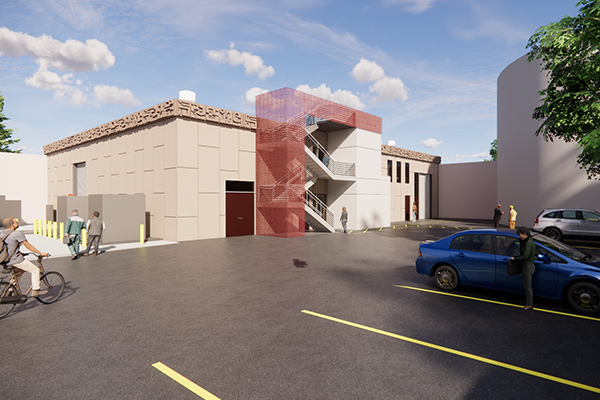
Services: ArchitectureInteriors The Camino Real building is transforming into a dynamic hub for the...
View Project »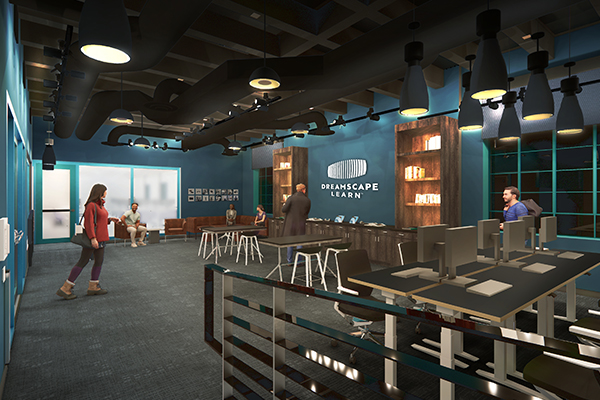
Services: ArchitectureInteriors The new Campus Center Building at Cuesta College’s San Luis Obispo campus...
View Project »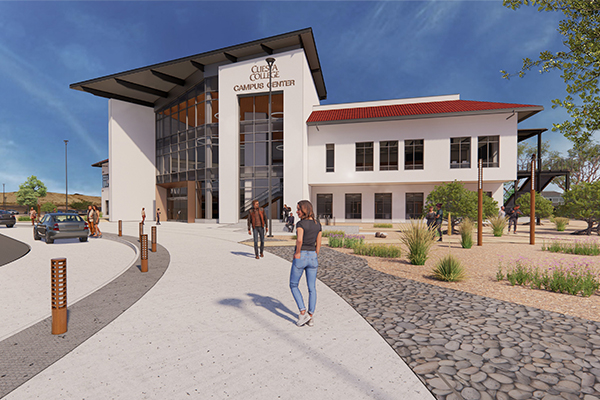
Services: ArchitectureCivil 19six Architects is proud to partner with the Economic Development Administration (EDA)...
View Project »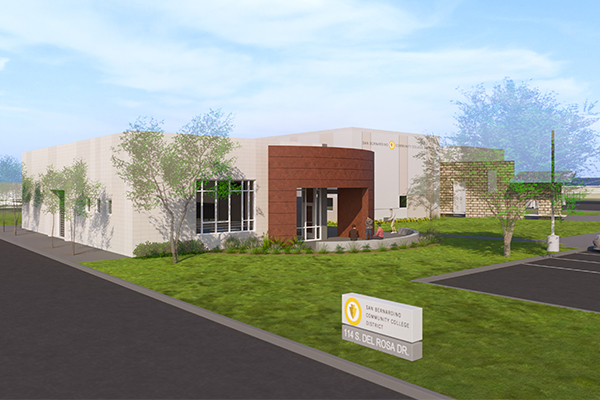
Services: Architecture The new Stagecraft Shop and Costume Design Studio at Allan Hancock College...
View Project »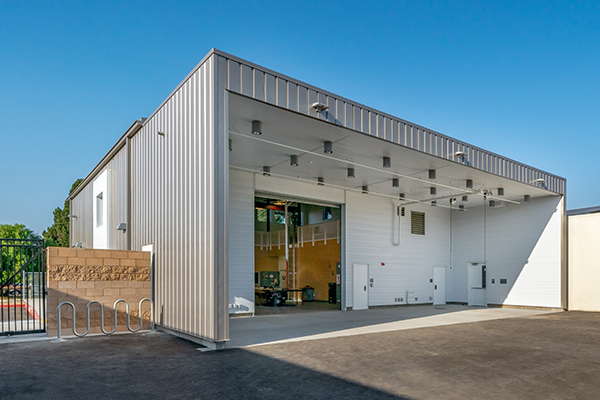
Services: ArchitectureStructural CivilInteriors Award(s): Outstanding Design | Technology/STEM Centers, American School & University Educational...
View Project »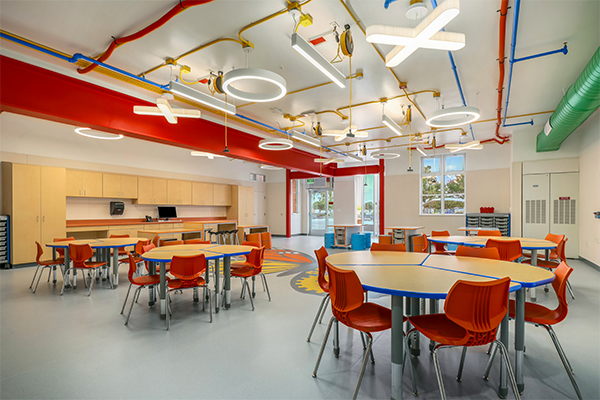
Services: ArchitectureInteriors A new Multi-Use-Room Building was constructed for Orcutt Academy High School, addressing...
View Project »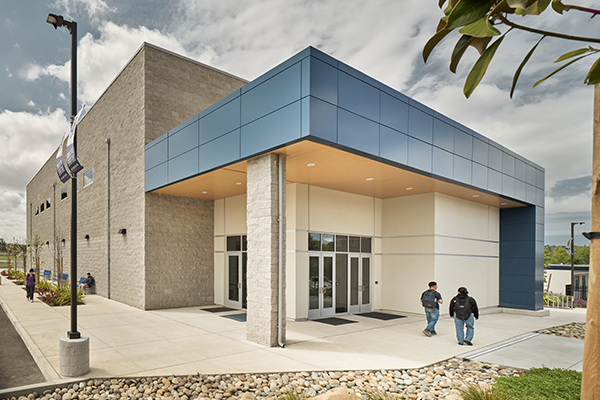
Services: ArchitectureInteriors Awards: Outstanding Designs: Technology/STEM Center, American School & University Educational Interiors Showcase,...
View Project »
Services: ArchitectureInteriors A state-of-the-art Culinary Career and Technical Education (CTE) classroom building, designed to...
View Project »
Services: Architecture This ground-up project consisted of site work, construction of a 13,775-square-foot prefabricated...
View Project »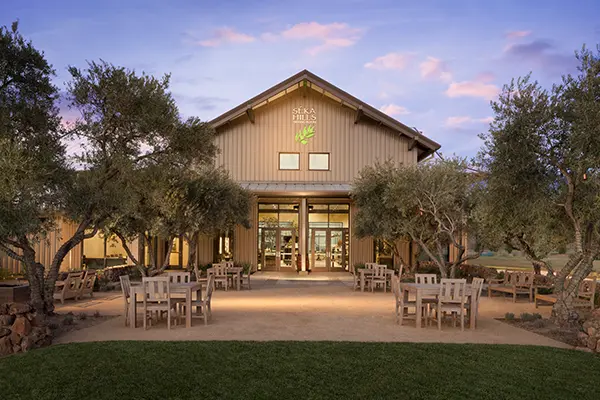
Services: ArchitectureInteriors A new K-5 campus with an emphasis on dual immersion. It includes...
View Project »
Services: ArchitectureInteriors The Kaufman and Davis Plastic Surgery Center is a ground up, two-story,...
View Project »
Services: ArchitectureInteriors Administrative Office of the Courts, New Los Banos Courthouse: The New Los...
View Project »
We partnered with Gallelli Commercial Real Estate from programming through construction to create a...
View Project »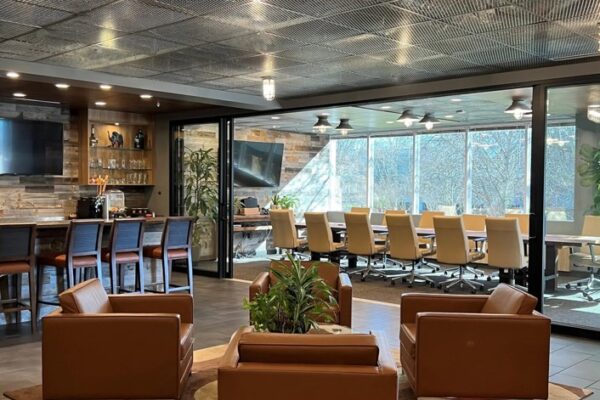
The Vineyard at Fountaingrove Memory Care is a premier residential community dedicated to supporting...
View Project »
Situated in beautiful Roseville, CA, Heritage Placer Vineyards is a masterplan 55+ community of...
View Project »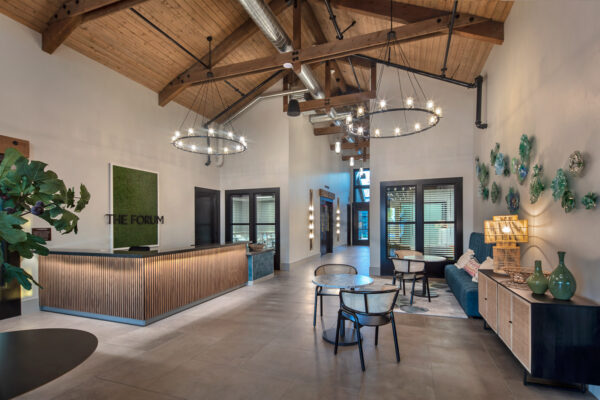
The 12,000 square foot clubhouse is designed to meet the needs of active and...
View Project »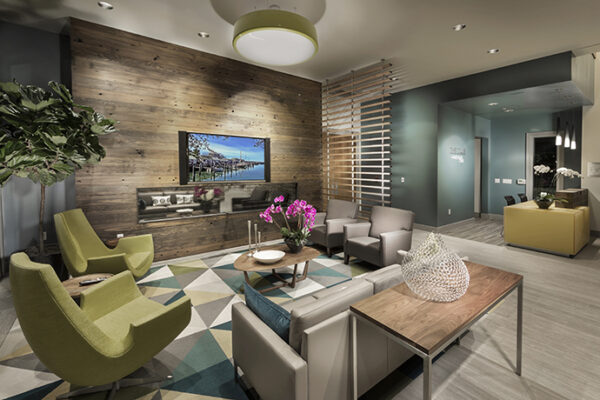
Services: ArchitectureStructural Engineering This groundbreaking project showcases the forefront of technological innovation in SPECT/CT...
View Project »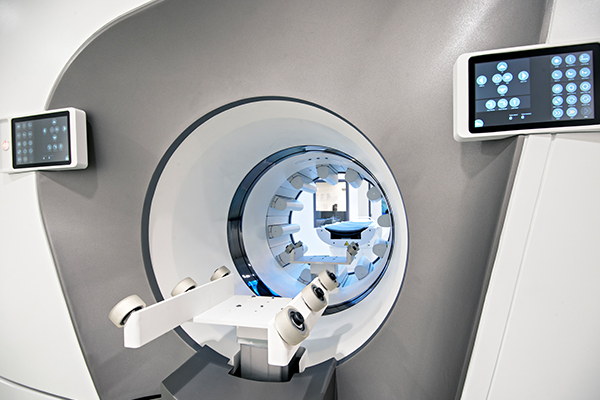
Services: ArchitectureInteriors Northern California Fertility Medical Center (NCFMC) relocated its Practice Offices to the...
View Project »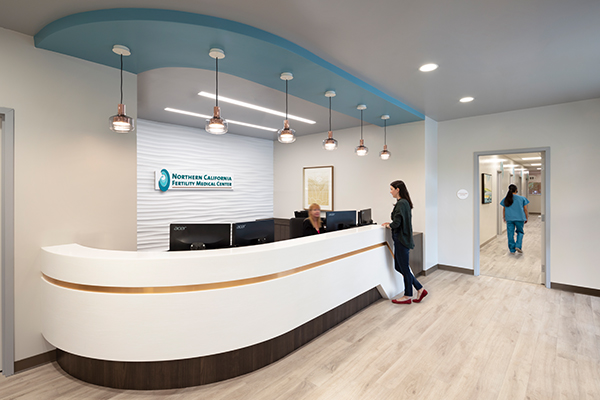
Services: ArchitectureInterior Design “Care of the Future” is the platform for deploying Dignity Health’s...
View Project »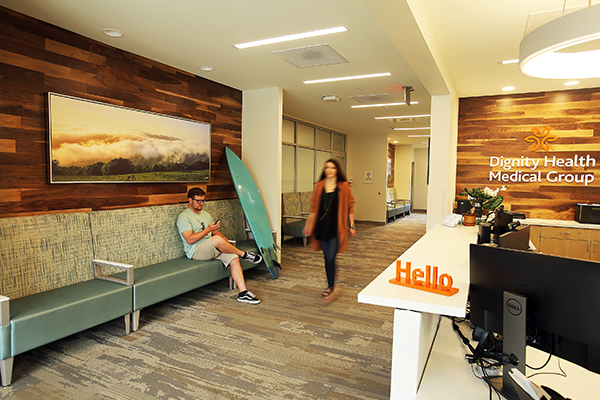
Services: Interiors The Resort at Heritage El Dorado Hills builds upon the success and...
View Project »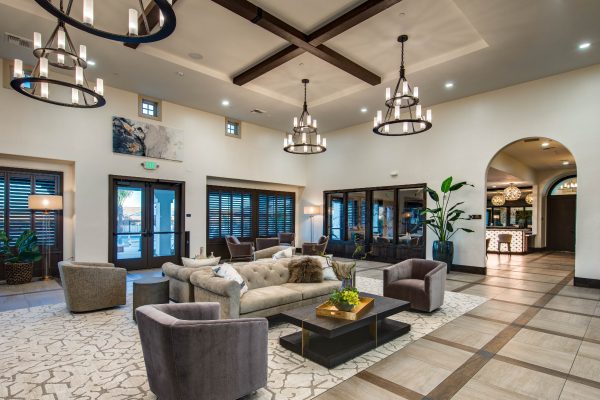
Services: PlanningArchitectureInteriors After over 80 years of hosting a wide range of community events,...
View Project »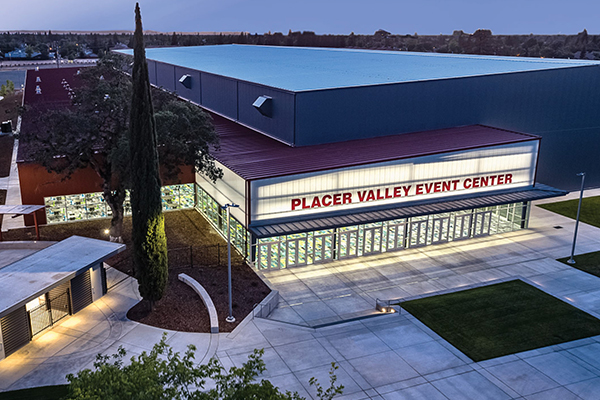
Services: ArchitectureInteriors Merced County Behavioral Health and Recovery Services relocated the majority of its...
View Project »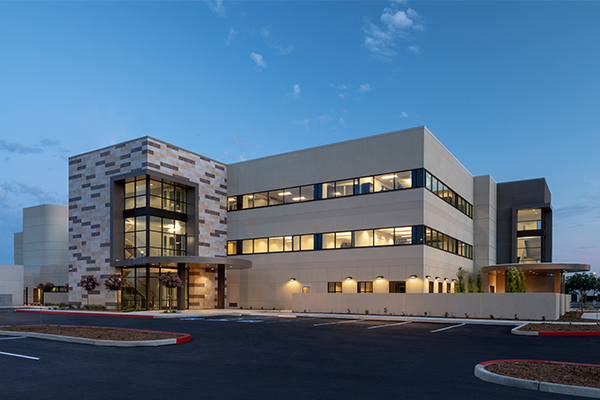
Services: ArchitectureInterior Design Viewpoint Optometry is an 1,800 sf eye clinic located in tenant...
View Project »
Services: ArchitectureInterior Design The Natomas Charter School moved their PACT (Pursuing Academic Choices Together)...
View Project »
Services: Master PlanningArchitecture The Natomas Charter Star Academy is a new K-5, 44,400 sq....
View Project »
Services: Interiors The client purchased an existing 100,000 SF building and needed to move...
View Project »
Services: Architecture In a design-build collaboration, 19six and AMG & Associates renovated the historic...
View Project »
Services: ArchitectureInteriors This project revolved around renovation to an existing three-story, 20,544 SF building...
View Project »
Services: ArchitectureInteriors The building at 116 S Grant Street was originally constructed by a...
View Project »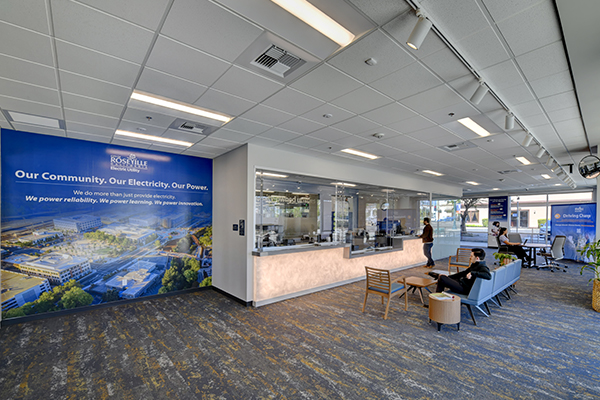
Services: PlanningArchitectureInteriors CPS Human Resources provides Human Resource services to Government Agencies. Headquartered in...
View Project »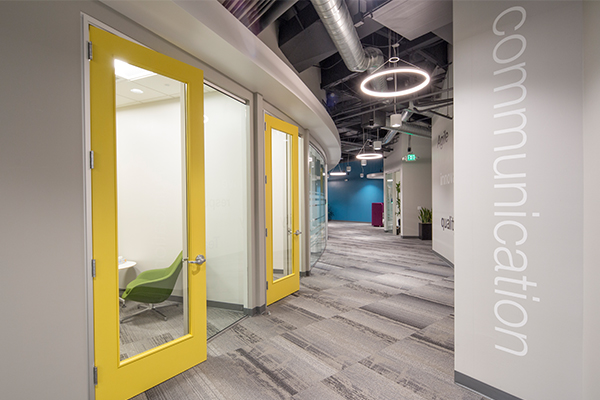
Services: ArchitectureInteriors The DREAMER Space, an Open Office/Work Space, covers approximately 400 square feet...
View Project »
As stewards of the land, it is the Shingle Springs Band of Miwok Indian’s...
View Project »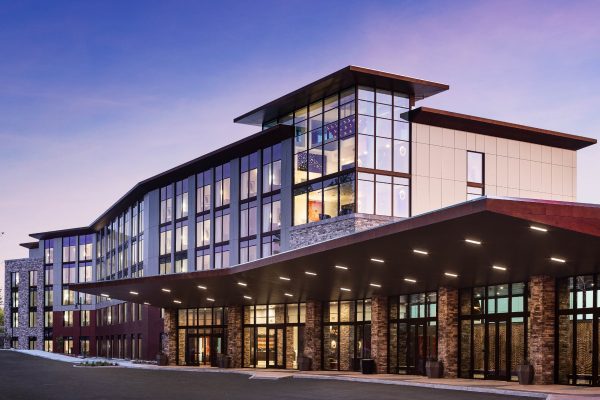
Services: Architecture Sonrisa is the first project to break ground under Governor Newsom’s Executive...
View Project »
The structure has become the go-to location for graduation students to take their cap...
View Project »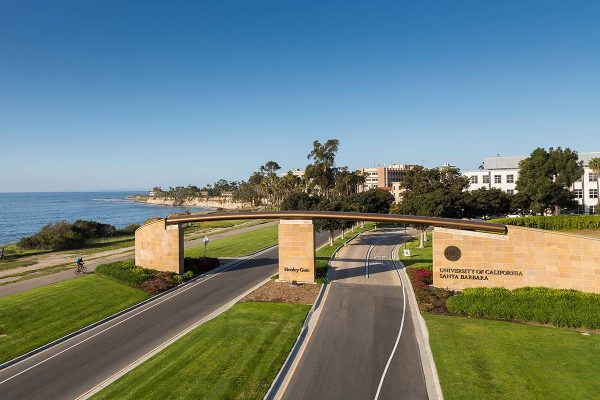
New construction of three-story 19,800 sf seismically separated addition to existing engineering complex. The...
View Project »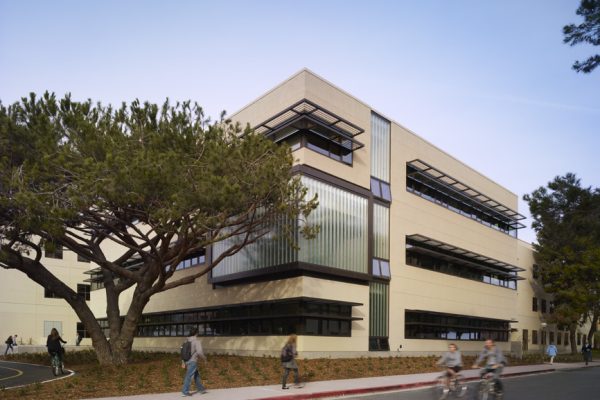
The fly tower of this historic building rises 55 feet above Chapala Street in...
View Project »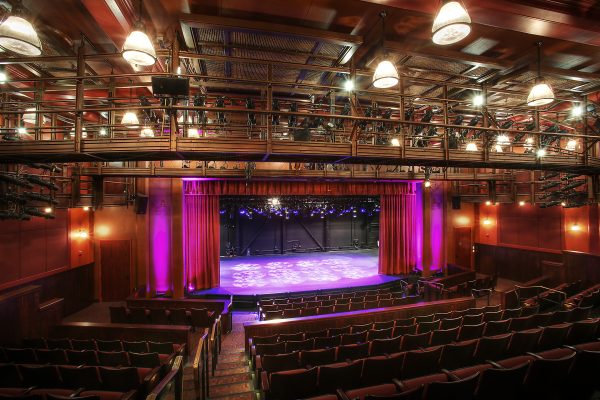
· Structural review and existing conditions structural survey. · Mitigation of nonstructural hazards. ·...
View Project »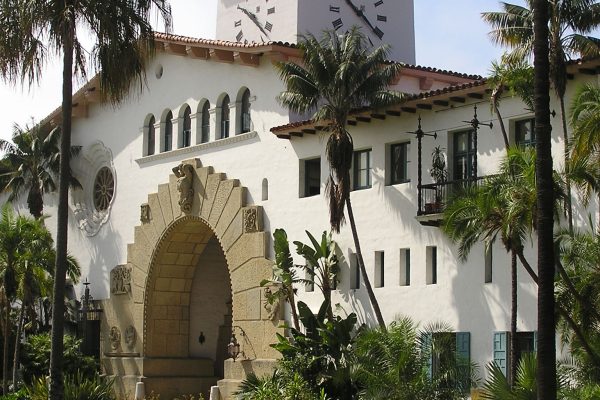
The museum has ten indoor exhibit halls focusing on regional natural history, including astronomy,...
View Project »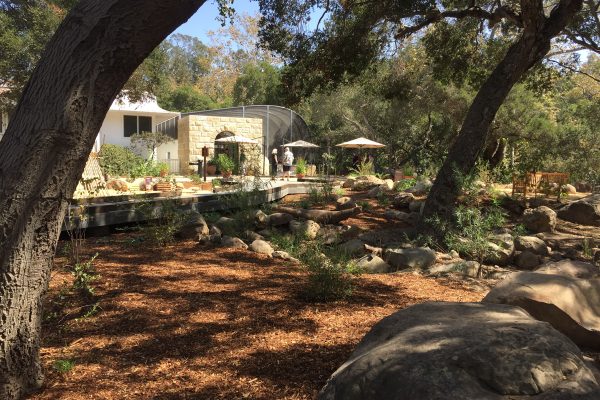
The Pritzlaff Conservation Center was completed in 2016 to replace a structure that was...
View Project »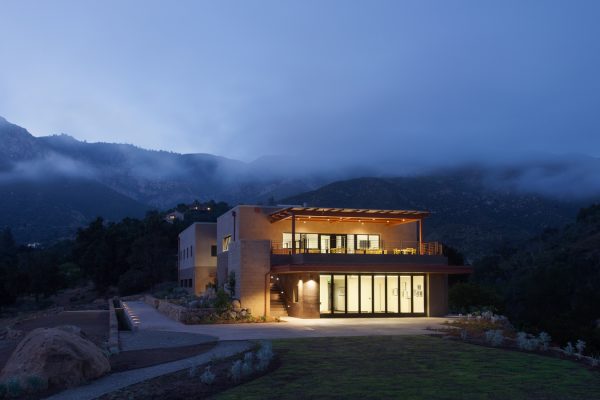
The Stages at Northstar will be a freeform mass timber building located in a...
View Project »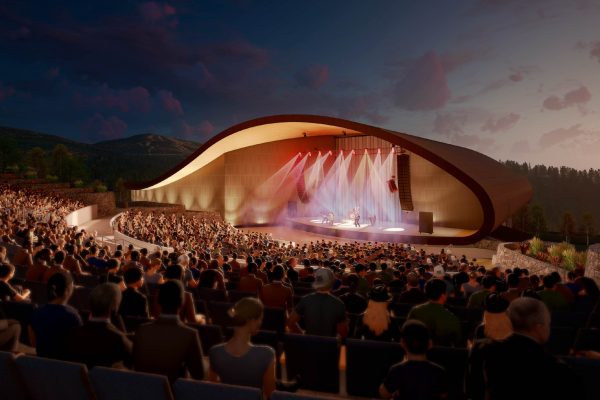
Services: ArchitectureStructural Engineering The Ridely Tree Cancer Center’s Nuclear Medicine Department, located within the...
View Project »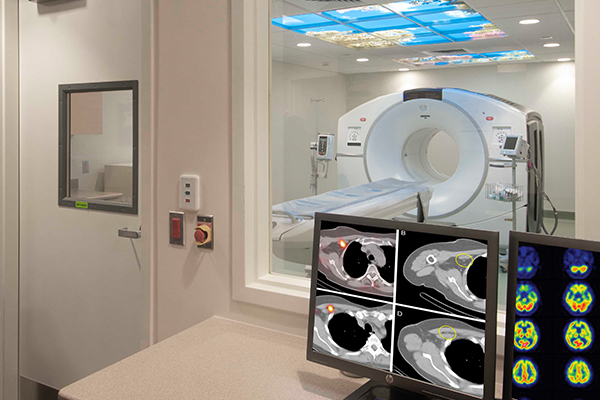
Services: Interiors Quantum Care Place is a Memory Care facility in Citrus Heights, CA. ...
View Project »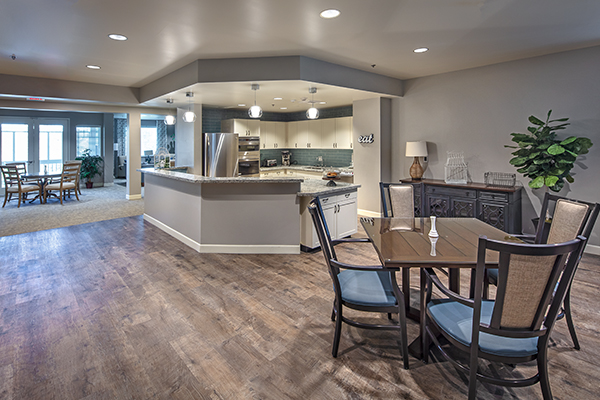
Services: ArchitectureInteriors In an effort to increase efficiency and decrease cost, Sacramento County wanted...
View Project »
Services: Architecture From its opening night in 1927 through the 1970s, the theater served...
View Project »
The new 10,936 square foot, one-story R&B Shultz Early Childhood Education Center will be...
View Project »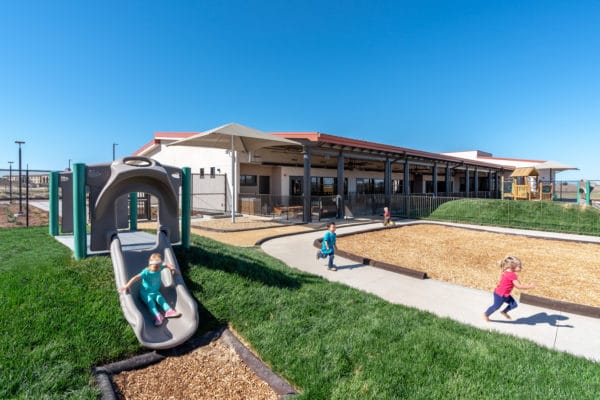
STATE CENTER COMMUNITY COLLEGE DISTRICT In November of 2016 State Center Community College...
View Project »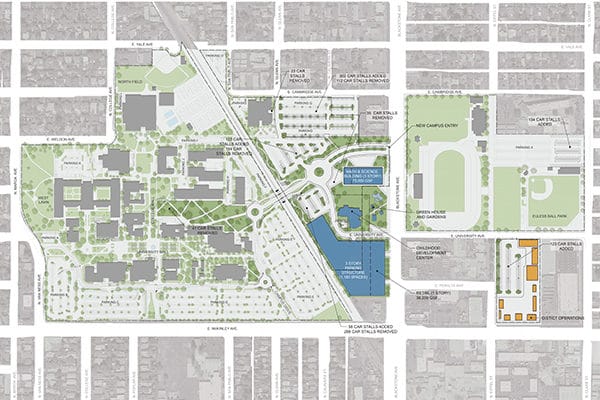
STATE CENTER COMMUNITY COLLEGE DISTRICT The community of West Fresno is an underserved...
View Project »
SAN LUIS OBISPO COUNTY COMMUNITY COLLEGE DISTRICT Upon the passage of the $275...
View Project »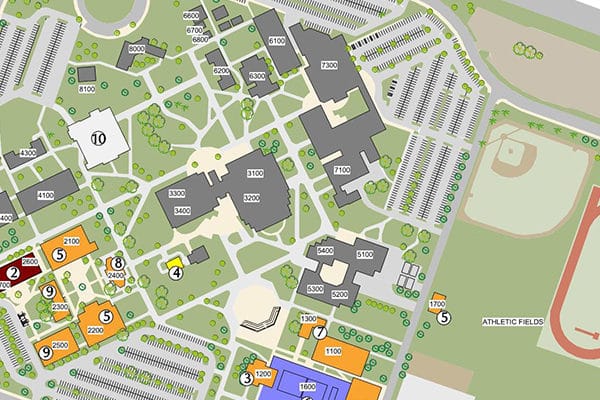
CALIFORNIA POLYTECHNIC STATE UNIVERSITY, SAN LUIS OBISPO The California Polytechnic State University Dairy...
View Project »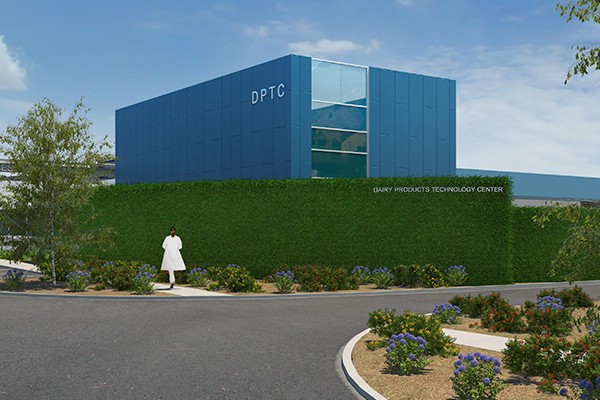
SAN LUIS OBISPO COUNTY COMMUNITY COLLEGE DISTRICT The 2013 Facilities Master Plan for...
View Project »
LOS ANGELES COMMUNITY COLLEGE DISTRICT In order to reconfirm a commitment to their...
View Project »
DESERT COMMUNITY COLLEGE DISTRICT College of the Desert’s campus architectural history boasts an...
View Project »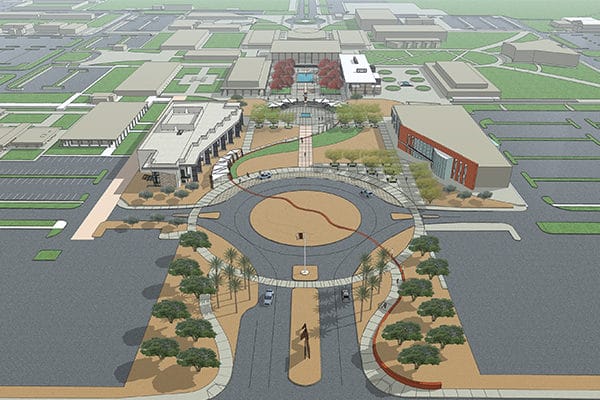
SAN BERNARDINO COMMUNITY COLLEGE DISTRICT As part of the master planning update for...
View Project »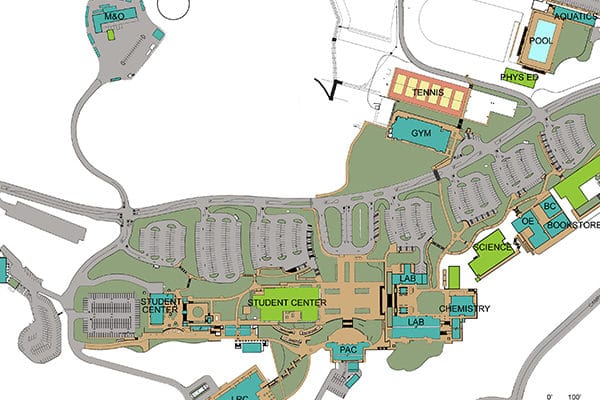
The Oxnard Union High School District enlisted 19six Architects to facilitate a facilities...
View Project »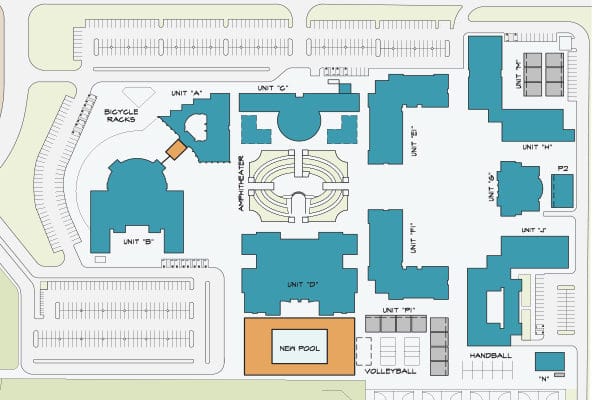
19six developed a comprehensive Facilities Master Plan for Paso Robles Joint Union School...
View Project »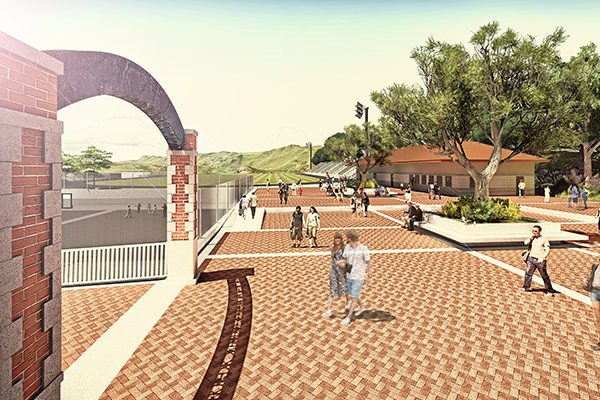
19six worked with Hope Elementary School District (HESD) to produce it’s Facilities Master...
View Project »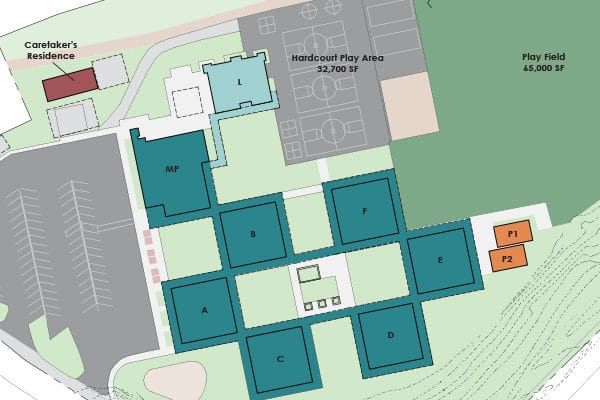
SAN LUIS COASTAL UNIFIED SCHOOL DISTRICT The Site Concept Plan is an extension...
View Project »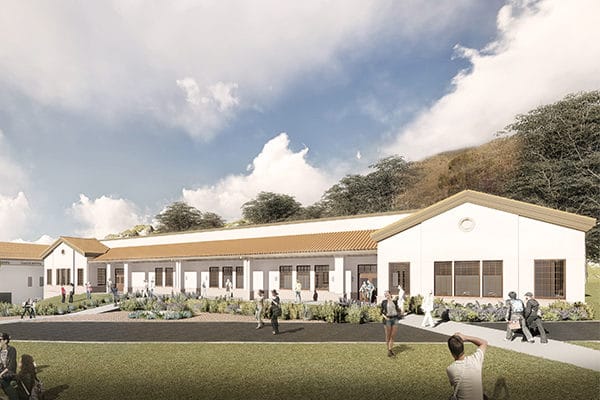
In early 2017, 19six was selected as Santa Ynez Valley Union High School...
View Project »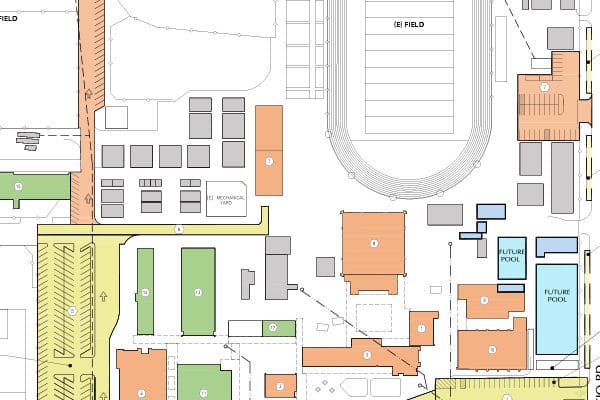
South Monterey County Joint Union High School District had two District campuses with...
View Project »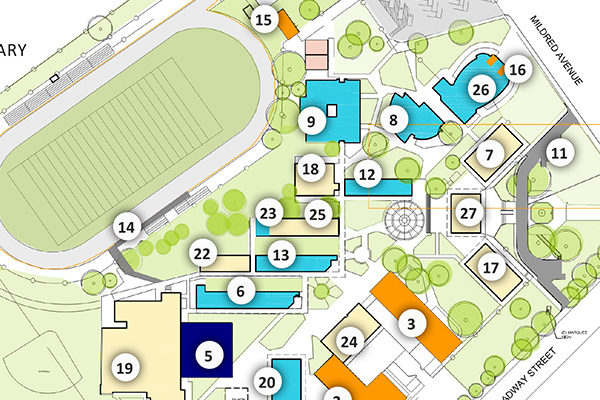
New Construction Serving as the junction between the entry to the campus and the...
View Project »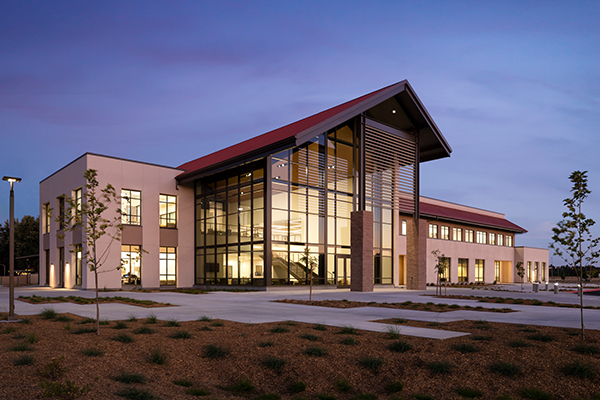
Long-Range Master Plan & Phased Implementation Located in Montecito, CA, a few miles east...
View Project »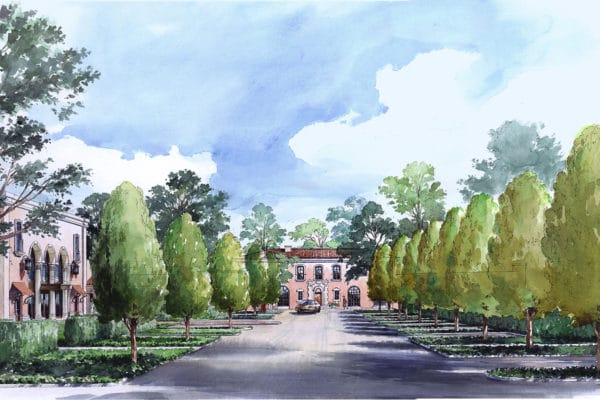
Services: ArchitectureStructural Engineering In 2005, the Santa Maria-Bonita School District identified the need for...
View Project »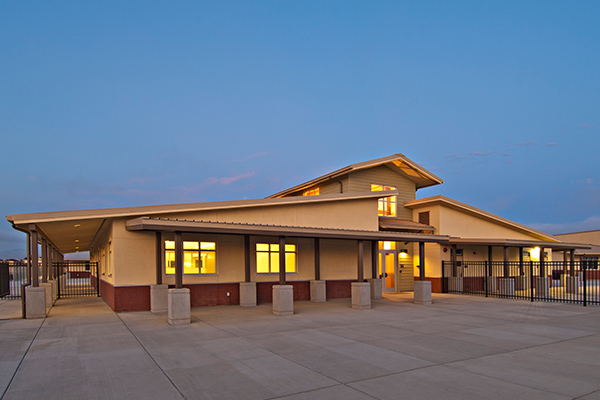
Restoration & Terminal Expansion Completed in conjunction with HTNB, Inc. where HNTB was the Executive...
View Project »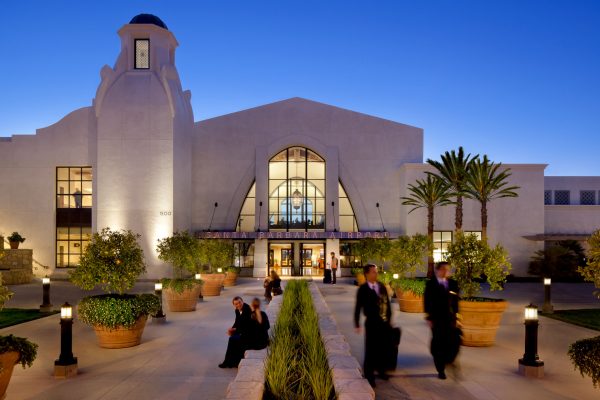
The 19six team worked on an interior renovation of an existing two-story orthodontics office....
View Project »
Serving as the junction between the entry to the campus and the other academic...
View Project »
The new 32,700 sf, two-story Instructional Building is comprised of high-capacity multi-discipline classrooms, faculty...
View Project »
Santa Cruz County Bank (formerly Lighthouse Bank) commissioned 19six Interiors to renovate their new...
View Project »