Urban Capital, LCC – Studio 30
Services: Architecture Studio 30, nestled at 16th and E Streets in Sacramento’s Alkali Flat...
View Project »
19six is an award-winning group of architects and professionals. Our work includes K-12 and higher education, healthcare, performing arts, civic structures, housing, and hospitality across the state.
Services: Architecture Studio 30, nestled at 16th and E Streets in Sacramento’s Alkali Flat...
View Project »
Services: Architecture Our team has designed a 6,000-square-foot community clubhouse in El Dorado Hills,...
View Project »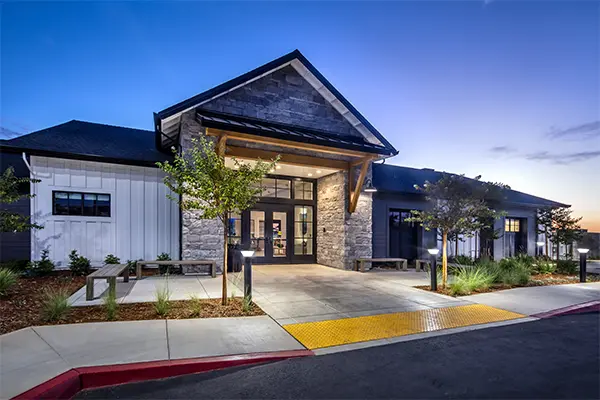
Services: Architecture The El Dorado County Lower Shakori Garage project in Meyers, CA (South...
View Project »

Services: Architecture The new Allan Hancock College Student Health Center replaces the outdated facility...
View Project »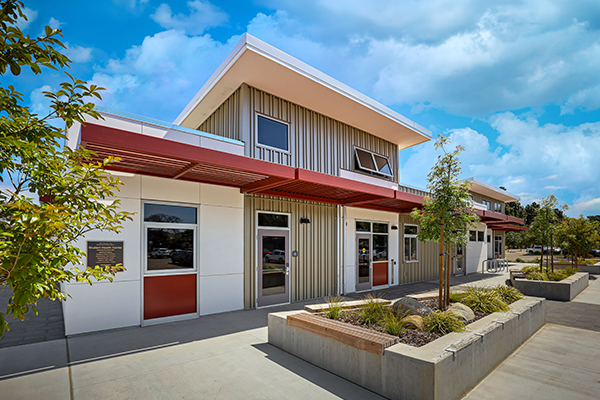
Services: ArchitectureInteriors In need of a new City Hall, because Lincoln was growing by...
View Project »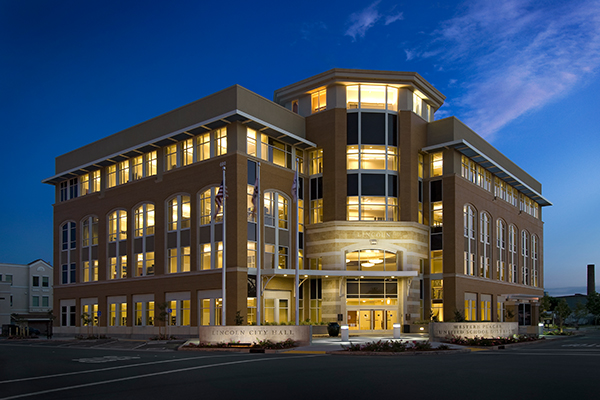
Services: ArchitectureInteriors Award(s): Project Achievement Award, CMAA SoCal Awards, 2025 Outstanding Designs | Interior...
View Project »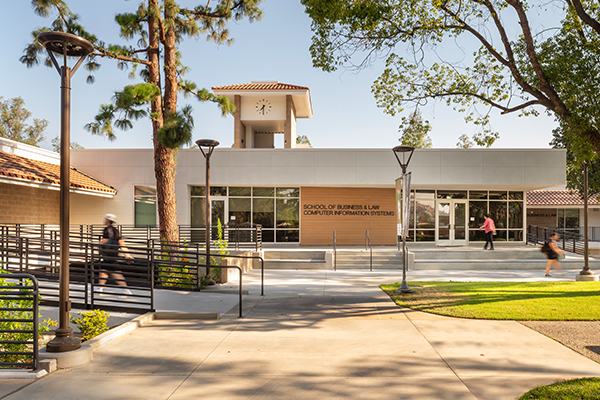
Services: ArchitectureInteriors The Riverside Community College District’s renovation of the Student Services Building at...
View Project »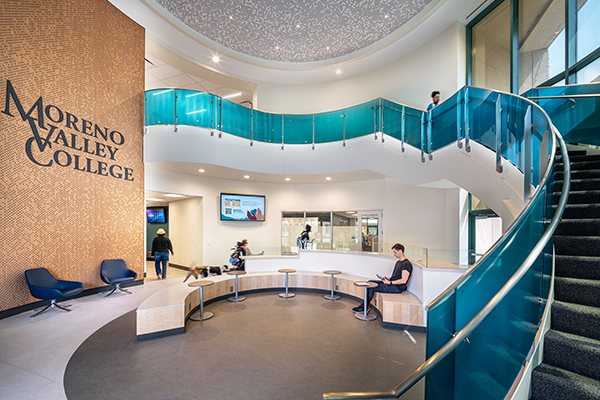
Services: ArchitectureInteriors The Santa Cruz County Children’s Crisis Center is a vital project that...
View Project »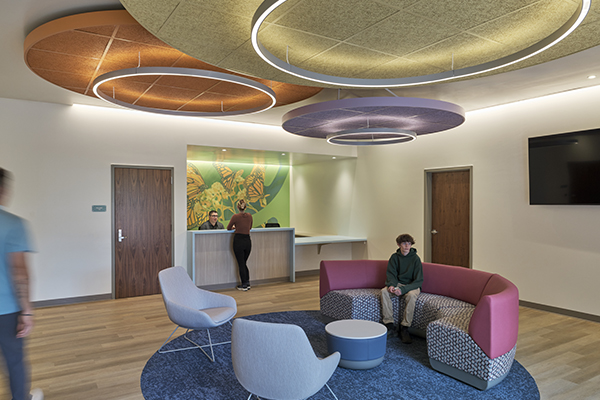
Services: ArchitectureStructural The 19six team provided full professional architectural and engineering services for the...
View Project »
Services: Architecture Interiors The Pasadena City College Dental Lab Renovation project will transform the...
View Project »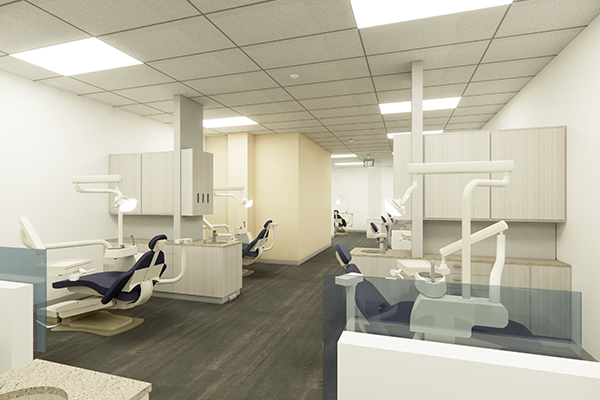
Services: Architecture The project is being delivered in two phases. Phase One focused on...
View Project »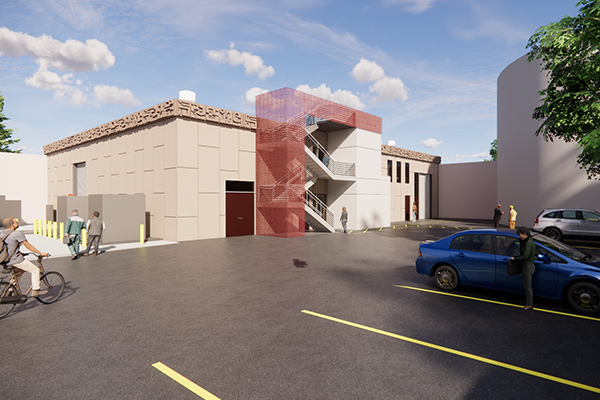
Services: ArchitectureInteriors The Camino Real building is transforming into a dynamic hub for the...
View Project »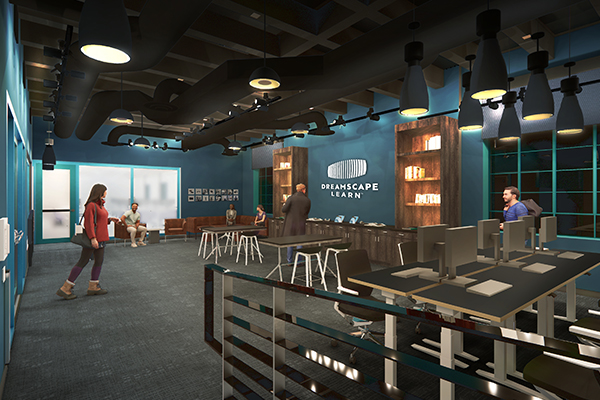
Services: ArchitectureInteriors The new Campus Center Building at Cuesta College’s San Luis Obispo campus...
View Project »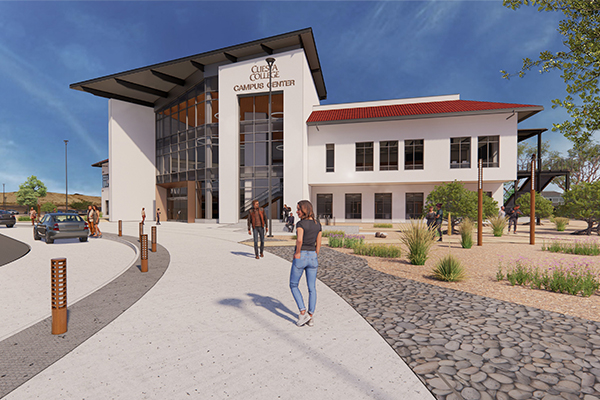
Services: ArchitectureCivil 19six Architects is proud to partner with the Economic Development Administration (EDA)...
View Project »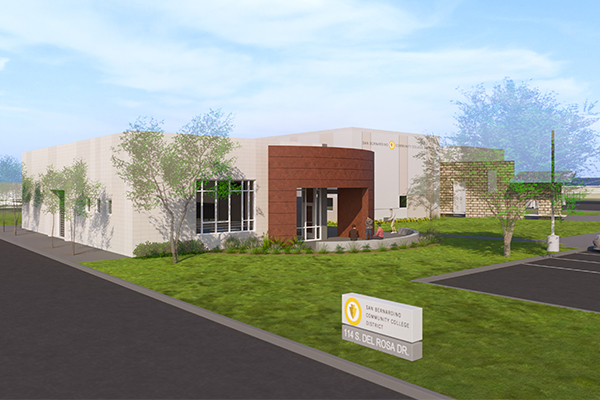
Services: Architecture The new Stagecraft Shop and Costume Design Studio at Allan Hancock College...
View Project »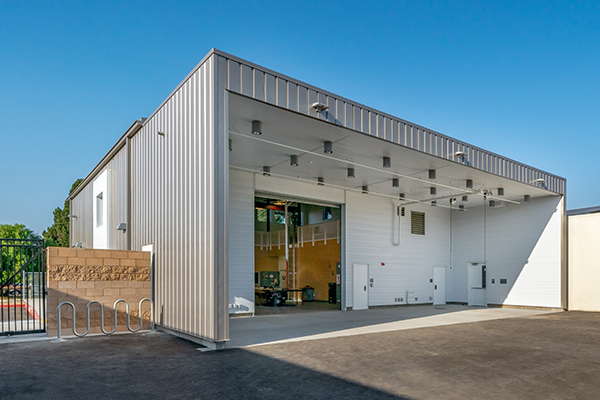
Services: ArchitectureStructural CivilInteriors Award(s): Outstanding Design | Technology/STEM Centers, American School & University Educational...
View Project »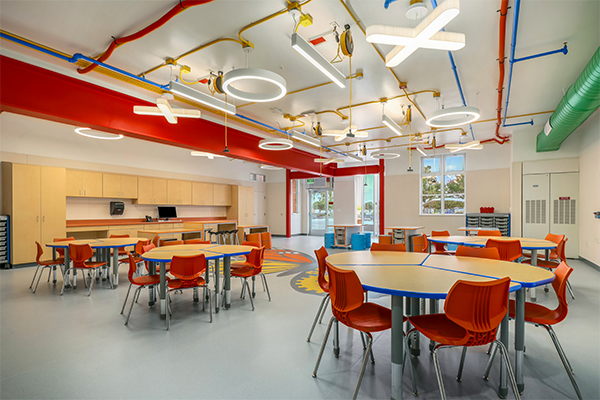
Services: ArchitectureInteriors A new Multi-Use-Room Building was constructed for Orcutt Academy High School, addressing...
View Project »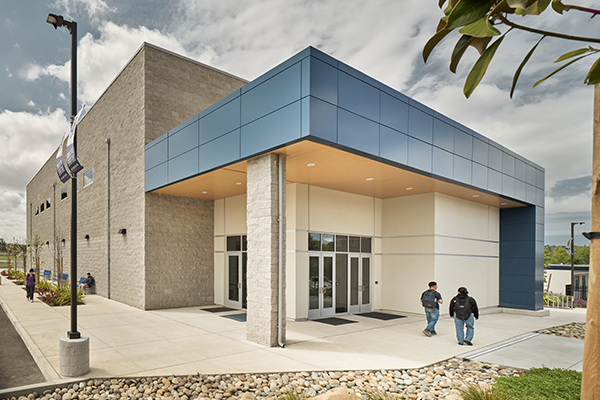
Services: ArchitectureInteriors Awards: Outstanding Designs: Technology/STEM Center, American School & University Educational Interiors Showcase,...
View Project »
Services: ArchitectureInteriors A state-of-the-art Culinary Career and Technical Education (CTE) classroom building, designed to...
View Project »
Services: Architecture This ground-up project consisted of site work, construction of a 13,775-square-foot prefabricated...
View Project »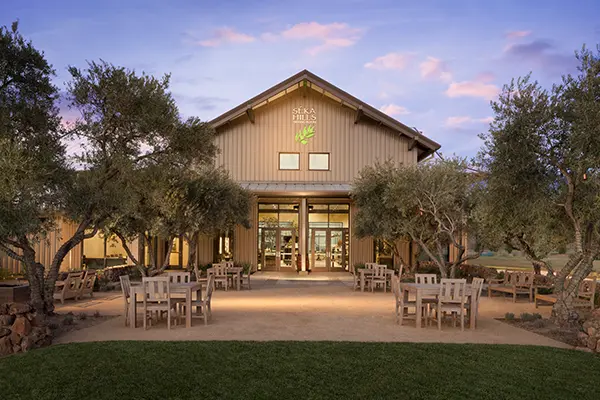
Services: ArchitectureInteriors A new K-5 campus with an emphasis on dual immersion. It includes...
View Project »
Services: ArchitectureInteriors The Kaufman and Davis Plastic Surgery Center is a ground up, two-story,...
View Project »
Services: ArchitectureInteriors Administrative Office of the Courts, New Los Banos Courthouse: The New Los...
View Project »
We partnered with Gallelli Commercial Real Estate from programming through construction to create a...
View Project »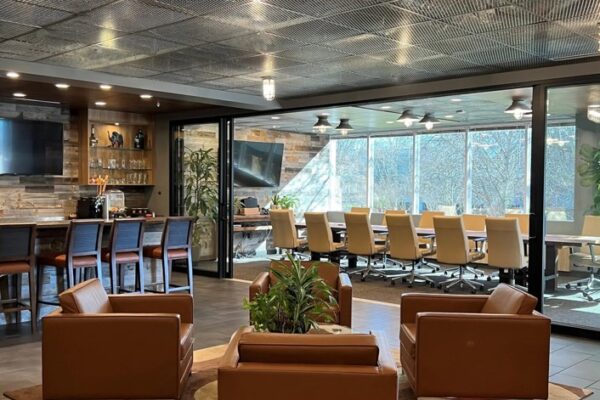
The Vineyard at Fountaingrove Memory Care is a premier residential community dedicated to supporting...
View Project »
Situated in beautiful Roseville, CA, Heritage Placer Vineyards is a masterplan 55+ community of...
View Project »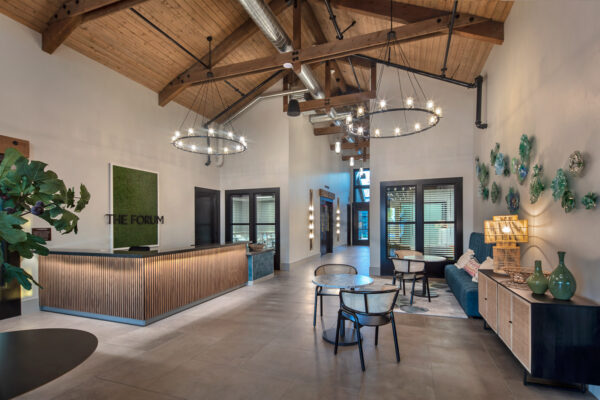
The 12,000 square foot clubhouse is designed to meet the needs of active and...
View Project »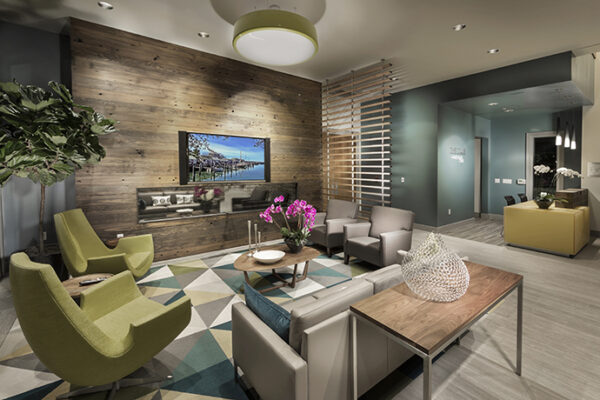
Services: ArchitectureStructural Engineering This groundbreaking project showcases the forefront of technological innovation in SPECT/CT...
View Project »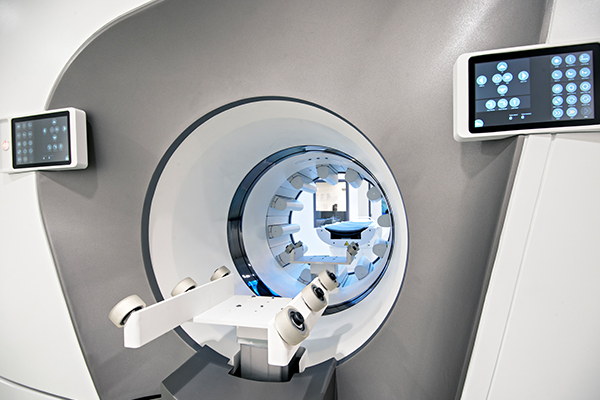
Services: ArchitectureInteriors Northern California Fertility Medical Center (NCFMC) relocated its Practice Offices to the...
View Project »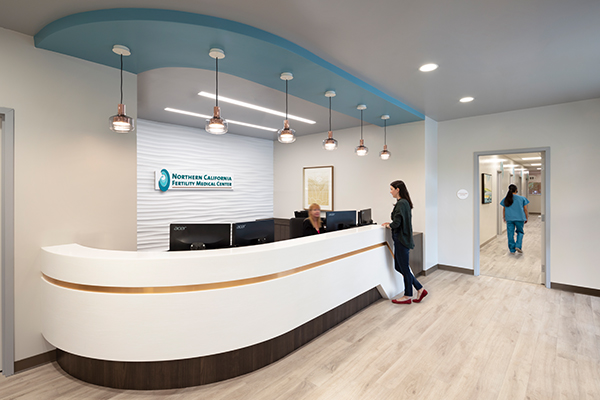
Services: ArchitectureInterior Design “Care of the Future” is the platform for deploying Dignity Health’s...
View Project »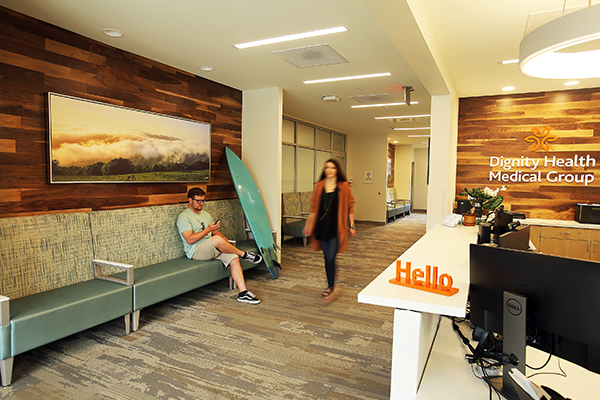
Services: Interiors The Resort at Heritage El Dorado Hills builds upon the success and...
View Project »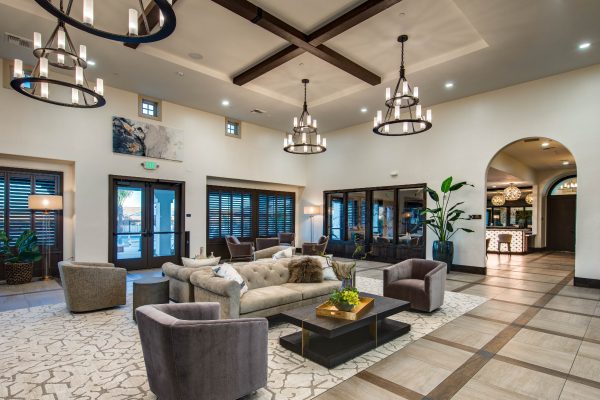
Services: PlanningArchitectureInteriors After over 80 years of hosting a wide range of community events,...
View Project »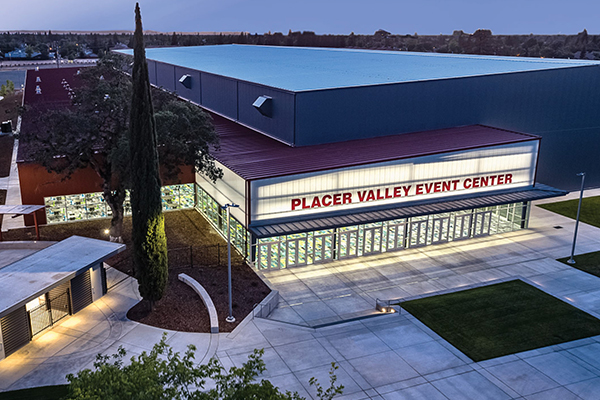
Services: ArchitectureInteriors Merced County Behavioral Health and Recovery Services relocated the majority of its...
View Project »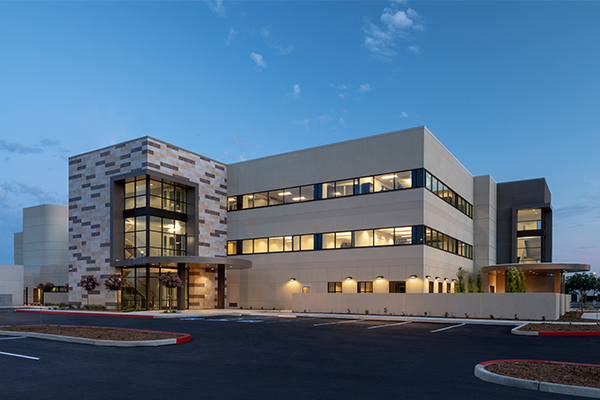
Services: ArchitectureInterior Design Viewpoint Optometry is an 1,800 sf eye clinic located in tenant...
View Project »
Services: ArchitectureInterior Design The Natomas Charter School moved their PACT (Pursuing Academic Choices Together)...
View Project »
Services: Master PlanningArchitecture The Natomas Charter Star Academy is a new K-5, 44,400 sq....
View Project »
Services: Interiors The client purchased an existing 100,000 SF building and needed to move...
View Project »
Services: Architecture In a design-build collaboration, 19six and AMG & Associates renovated the historic...
View Project »
Services: ArchitectureInteriors This project revolved around renovation to an existing three-story, 20,544 SF building...
View Project »
Services: ArchitectureInteriors The building at 116 S Grant Street was originally constructed by a...
View Project »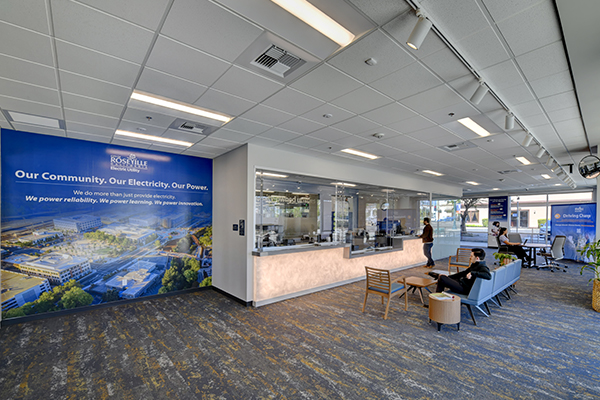
Services: PlanningArchitectureInteriors CPS Human Resources provides Human Resource services to Government Agencies. Headquartered in...
View Project »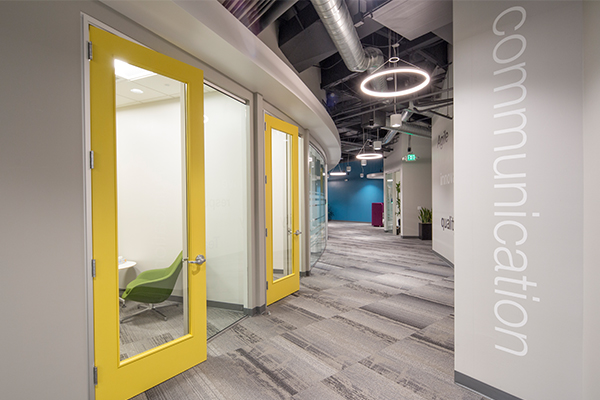
Services: ArchitectureInteriors The DREAMER Space, an Open Office/Work Space, covers approximately 400 square feet...
View Project »
As stewards of the land, it is the Shingle Springs Band of Miwok Indian’s...
View Project »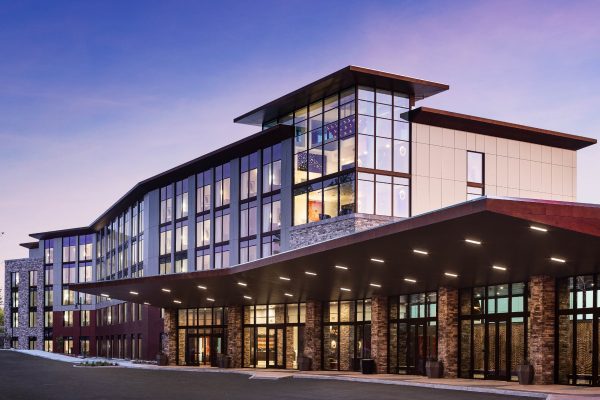
Adding to the original development is a new concept in entertainment. Elevated above the...
View Project »
A brand-new gated 55+ resort-style community in Placer County that will offer residents everything...
View Project »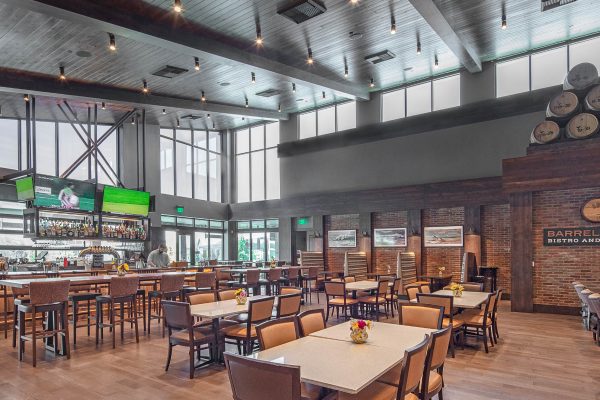
The name of this development drove the vision of the design. We created a...
View Project »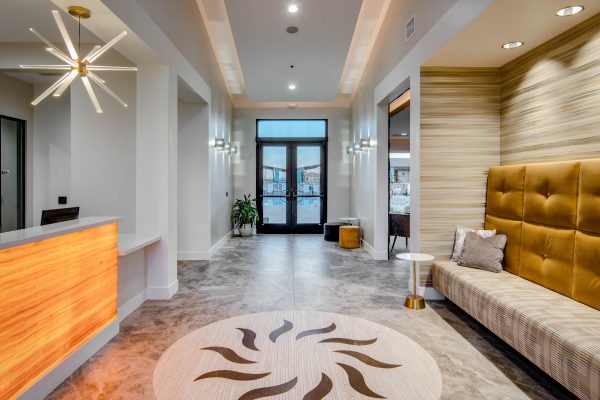
Services: Architecture A modern loft living prototype unique to the housing stock of Sacramento....
View Project »
A five-story building with 68 market-rate apartments and 7,947 square feet of ground-floor commercial...
View Project »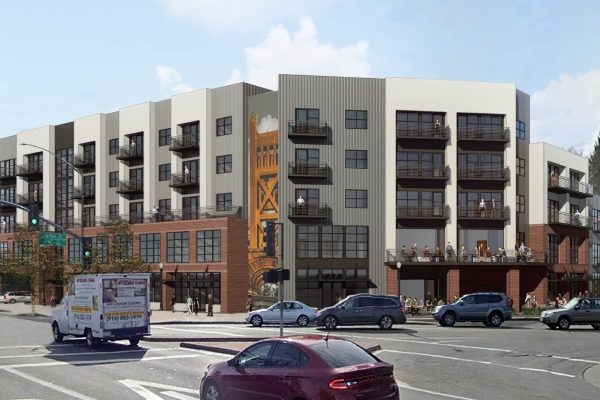
Services: Architecture Sonrisa is the first project to break ground under Governor Newsom’s Executive...
View Project »
The Project consists of two identical three-story buildings. Each building consists of up to...
View Project »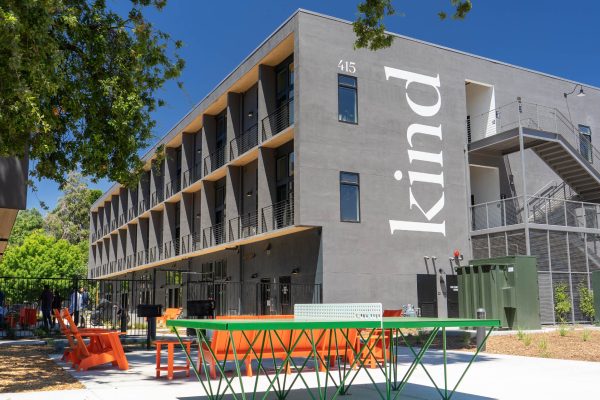
A new 126-unit apartment project in the Downtown Sacramento neighborhood of Mansion Flats. The...
View Project »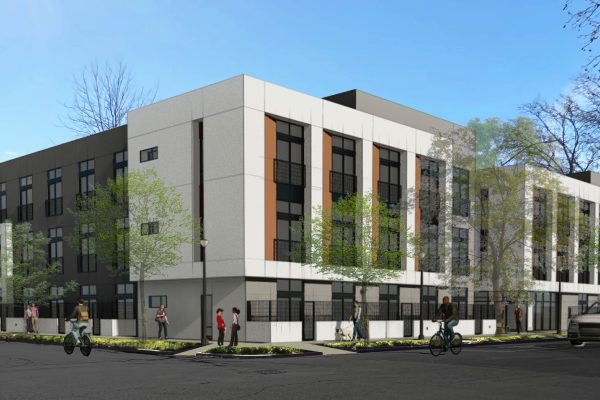
A three-story, 58,775-square-foot project with 84 studios and 46 lofts, ranging from 331 to 557...
View Project »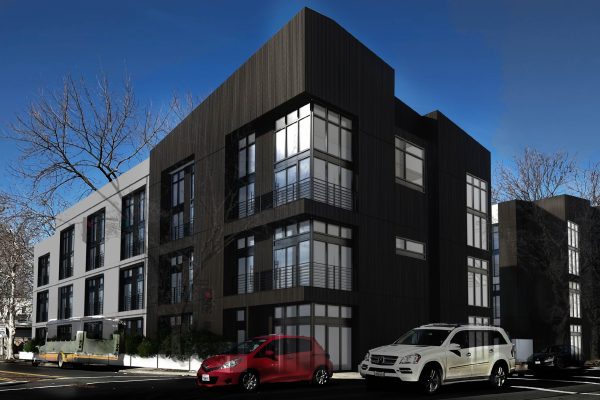
Located at 15th and G Streets in Sacramento within the Washington Historic District is...
View Project »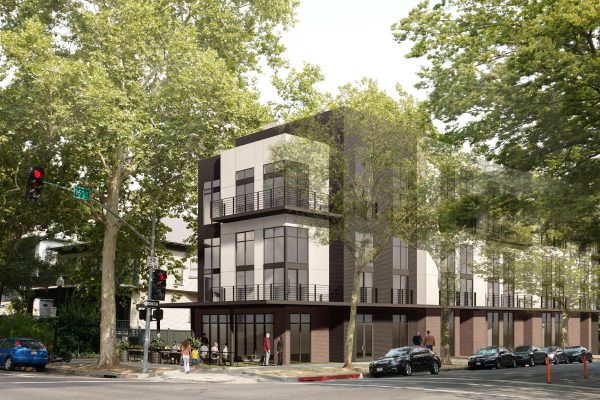
Construction of a three-story project with Studio 30 is located at 16th and E...
View Project »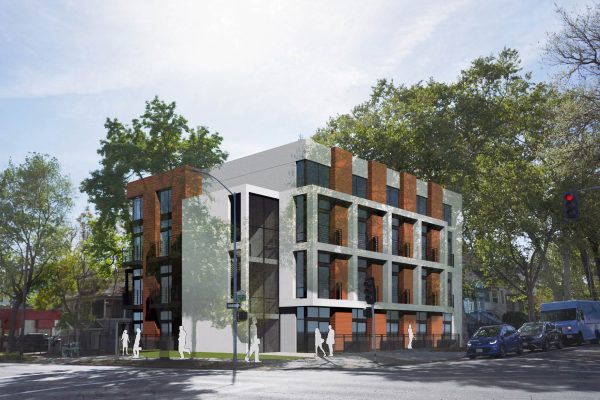
The Project consists of 11 +/- 10,360 square foot for-sale residential units in 4...
View Project »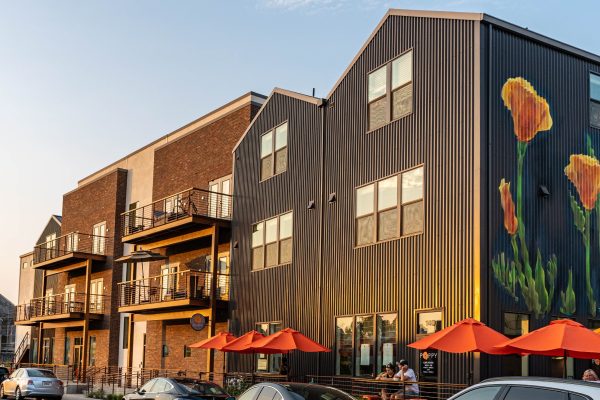
The magnificent views take center stage at Edio Vineyards at Delfino Farms. This new...
View Project »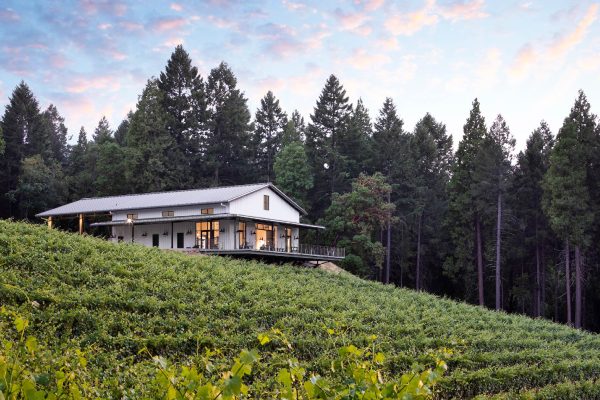
The structure has become the go-to location for graduation students to take their cap...
View Project »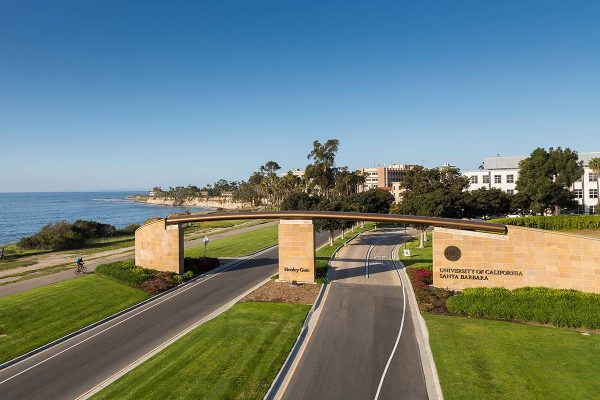
New construction of three-story 19,800 sf seismically separated addition to existing engineering complex. The...
View Project »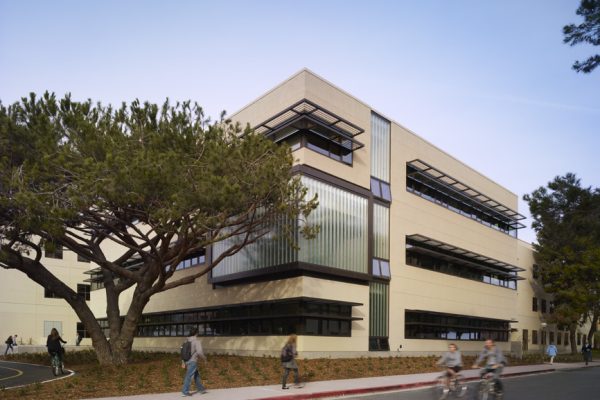
The fly tower of this historic building rises 55 feet above Chapala Street in...
View Project »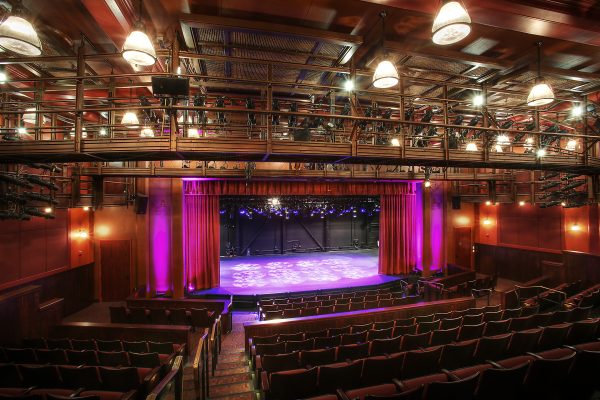
· Structural review and existing conditions structural survey. · Mitigation of nonstructural hazards. ·...
View Project »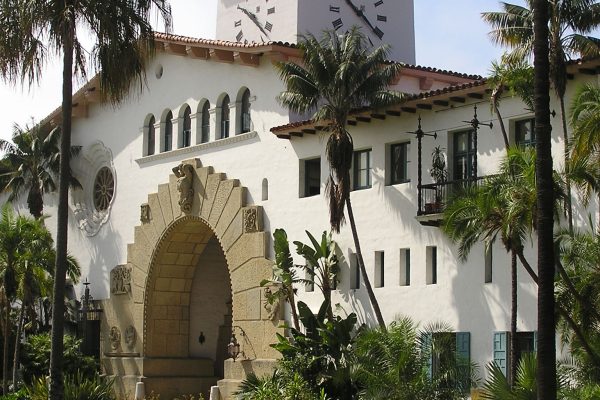
The museum has ten indoor exhibit halls focusing on regional natural history, including astronomy,...
View Project »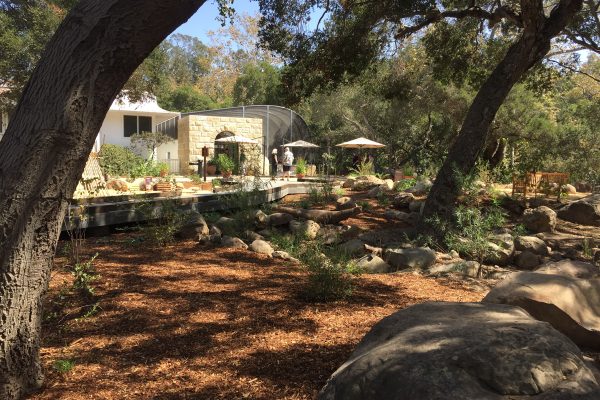
The Pritzlaff Conservation Center was completed in 2016 to replace a structure that was...
View Project »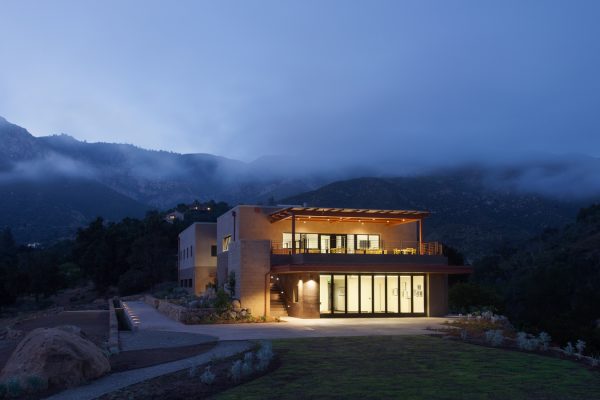
This 360-stall mixed-use facility fits appropriately into the Downtown Chico context. The 8,300 sq....
View Project »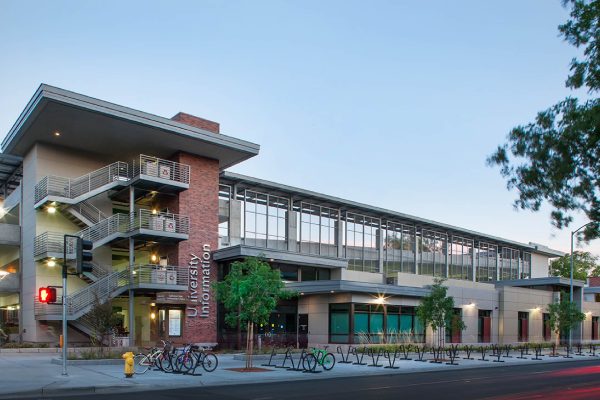
The new Campus Entry design serves as the ‘gateway’ to the North County Campus...
View Project »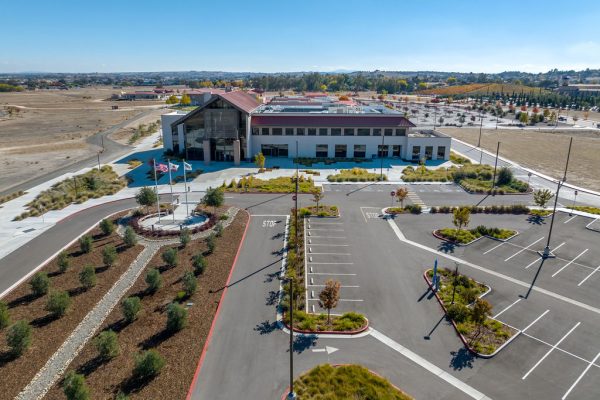
The Santa Ynez Valley Union High School District was awarded a Career Technical Education...
View Project »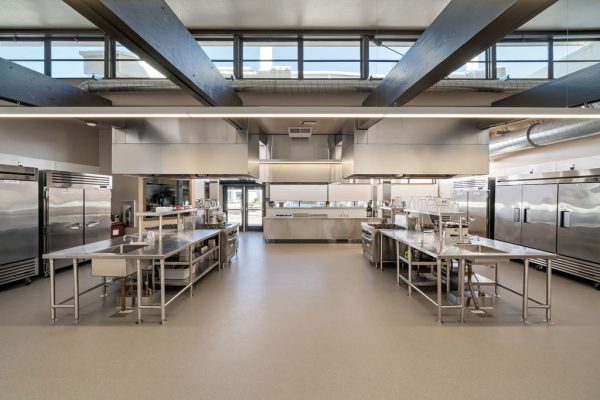
Construction of a new 2,318-square-foot administration building with a new 48-stall parking lot. The...
View Project »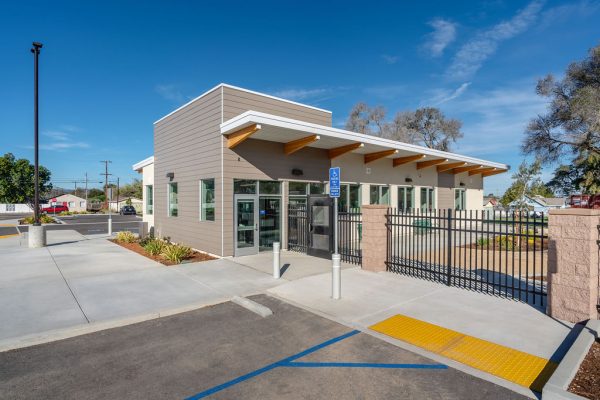
The Stages at Northstar will be a freeform mass timber building located in a...
View Project »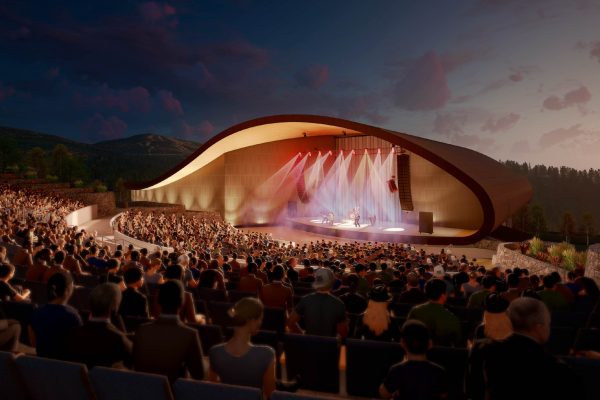
Services: ArchitectureStructural Engineering The Ridely Tree Cancer Center’s Nuclear Medicine Department, located within the...
View Project »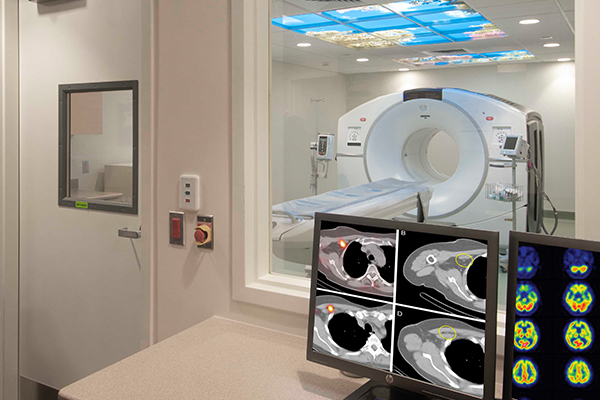
Lorem ipsum dolor sit amet consectetur adipiscing elit. In sit amet elit a sem...
View Project »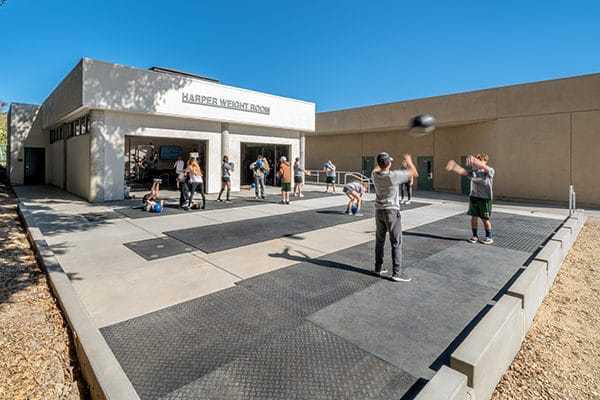
19six conducted a feasibility study to evaluate the windows of the John A Davitt...
View Project »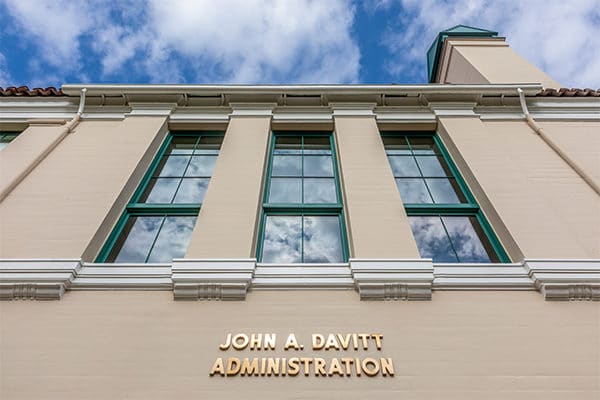
The new 25.3-acre Santa Maria Career Technical Education (CTE) Center & Agriculture Farm Campus...
View Project »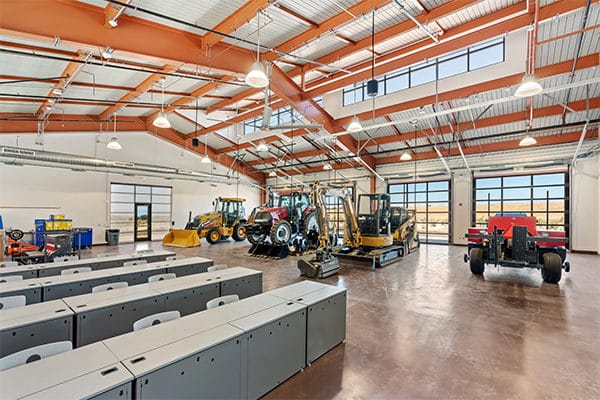
Services: Interiors Quantum Care Place is a Memory Care facility in Citrus Heights, CA. ...
View Project »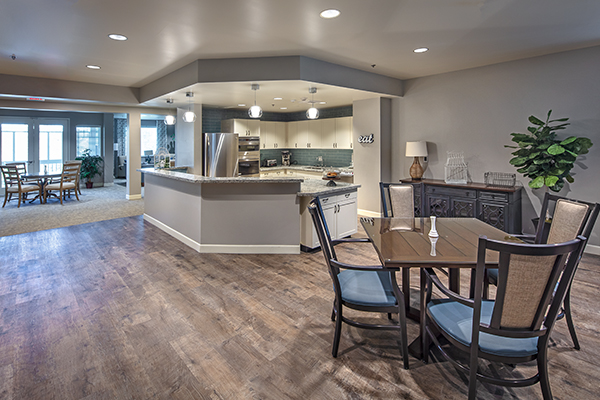
Services: ArchitectureInteriors In an effort to increase efficiency and decrease cost, Sacramento County wanted...
View Project »
Services: Architecture From its opening night in 1927 through the 1970s, the theater served...
View Project »
California Medical Surgery Center is one of the Central Coast’s most advanced outpatient surgery...
View Project »
The City proposed to enlarge the existing fire station kitchen by incorporating an adjacent...
View Project »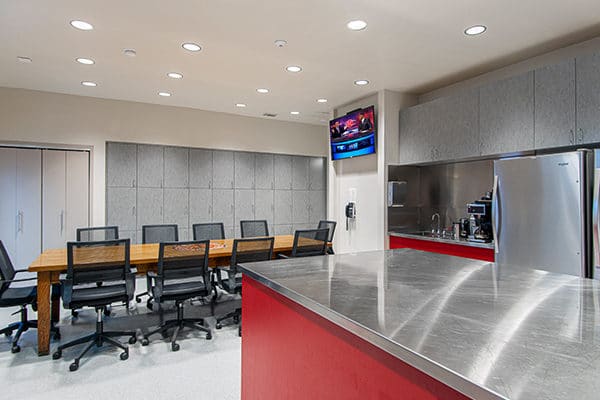
The new Student Support Services Building with adjacent auditorium is the new “front door”...
View Project »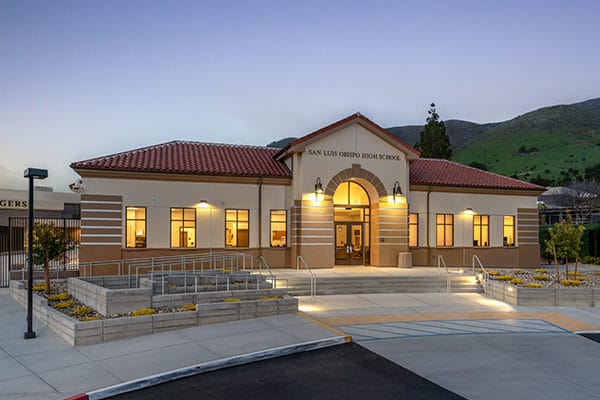
The San Luis Obispo High School New Pool Complex features a 25-yard pool with...
View Project »
This new community pool would replace the current County’s aging pool. Our team has...
View Project »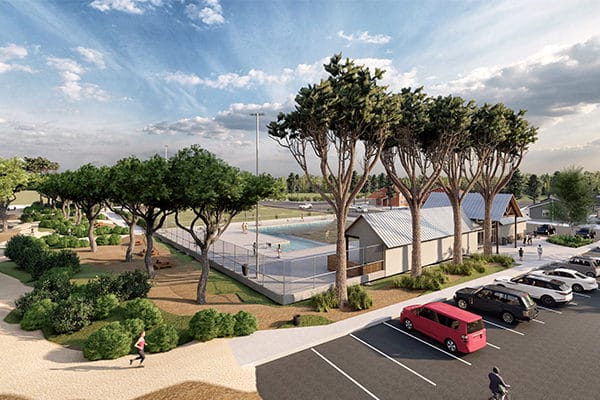
The project includes upgrades to site infrastructure and the renovation of two existing mixed-use...
View Project »
A new custom modular classroom building at Frazier Park Elementary School, is designed to...
View Project »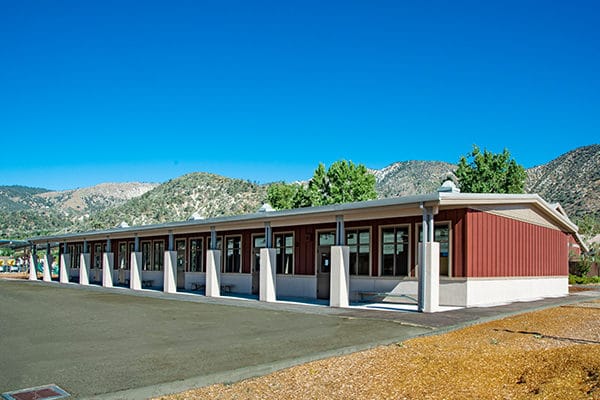
The Templeton Elementary School modernization includes four existing 50-100 year old kindergarten and elementary...
View Project »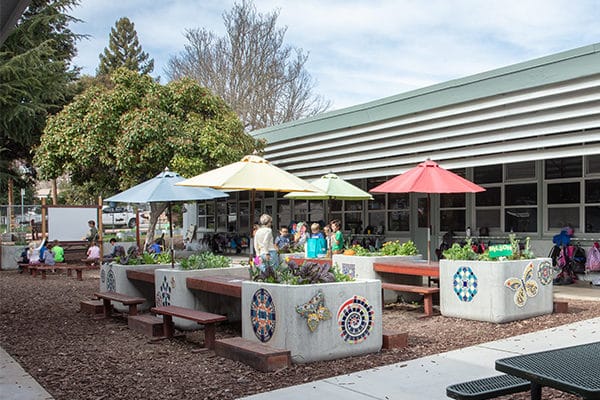
The New Gym is a 39,051 SF CMU block structure built in the 1970’s....
View Project »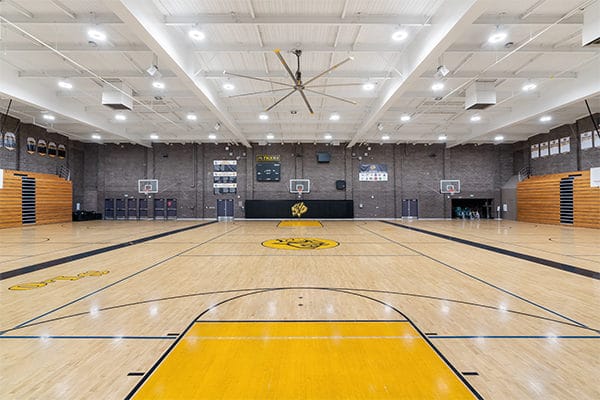
Services: Architecture The Solvang Festival Theater, originally built in 1974 through a community-led effort...
View Project »
The new 10,936 square foot, one-story R&B Shultz Early Childhood Education Center will be...
View Project »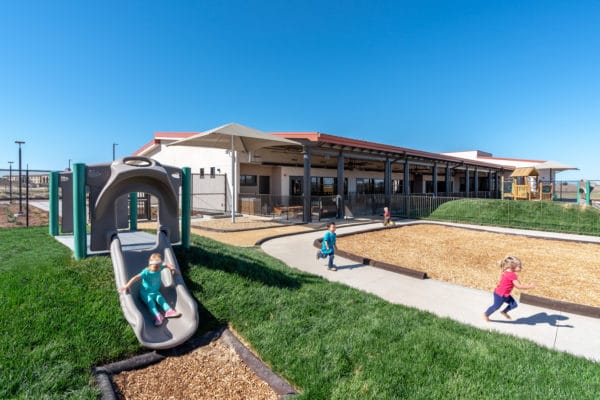
19six Architects worked with the Santa Ynez Valley Union High School District to replace...
View Project »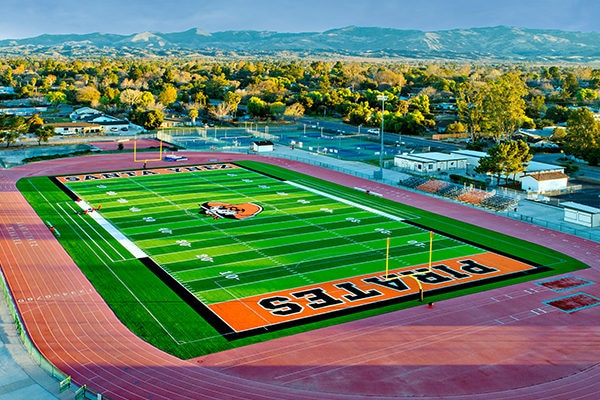
What started as simple project to replace dated materials evolved into a complete re-design...
View Project »
Voters approved Santa Cruz City Schools Measure A&B local obligation Bond of $208M in...
View Project »
This project included 80,000 sf of sitework improvements on the historic campus, just in...
View Project »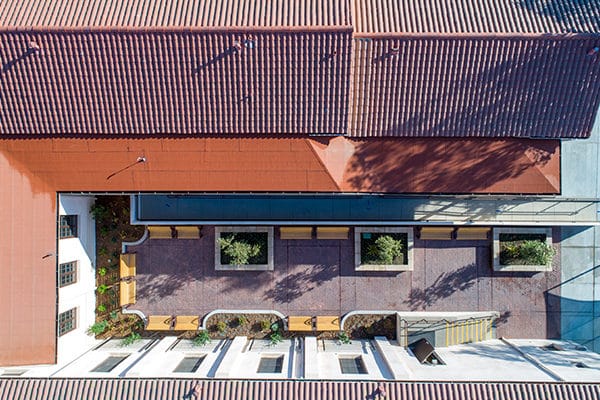
Currently in Design Phase The new 22,000 sf two-story Child Development Center will serve...
View Project »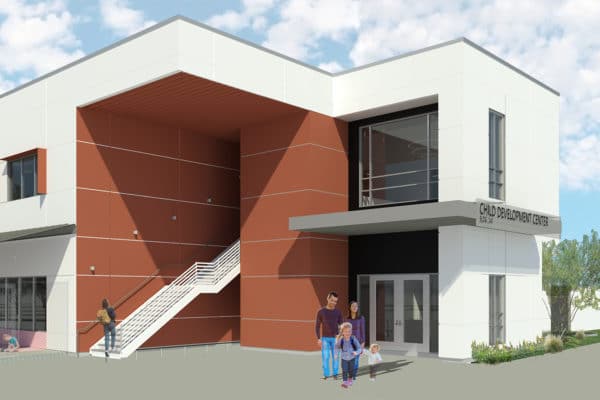
STATE CENTER COMMUNITY COLLEGE DISTRICT In November of 2016 State Center Community College...
View Project »
The project consists of a high school size gymnasium with seating capacity of approx....
View Project »
Santa Ynez Valley High School, originally built in 1937, is situated down the road...
View Project »
The 19six team worked on an interior renovation of an existing two-story orthodontics office....
View Project »
The new aquatics center re-opened in June of 2019 on the Cuesta College, San...
View Project »
A large scale tenant improvement project to relocate the District Support Services (DSS) and...
View Project »
Project involved the design and construction of a new 8,000 sf administration and library...
View Project »
STATE CENTER COMMUNITY COLLEGE DISTRICT The community of West Fresno is an underserved...
View Project »
SAN LUIS OBISPO COUNTY COMMUNITY COLLEGE DISTRICT Upon the passage of the $275...
View Project »
CALIFORNIA POLYTECHNIC STATE UNIVERSITY, SAN LUIS OBISPO The California Polytechnic State University Dairy...
View Project »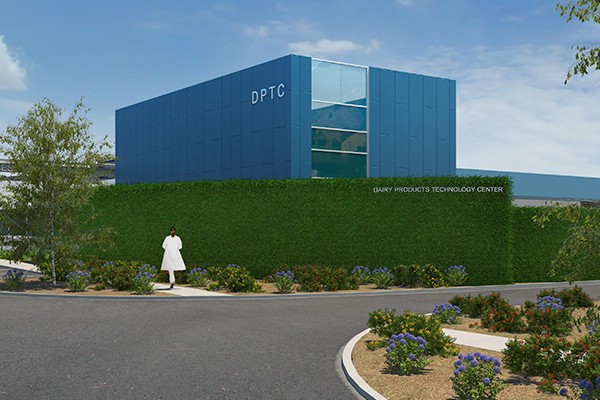
SAN LUIS OBISPO COUNTY COMMUNITY COLLEGE DISTRICT The 2013 Facilities Master Plan for...
View Project »
LOS ANGELES COMMUNITY COLLEGE DISTRICT In order to reconfirm a commitment to their...
View Project »
DESERT COMMUNITY COLLEGE DISTRICT College of the Desert’s campus architectural history boasts an...
View Project »
SAN BERNARDINO COMMUNITY COLLEGE DISTRICT As part of the master planning update for...
View Project »
The Oxnard Union High School District enlisted 19six Architects to facilitate a facilities...
View Project »
19six developed a comprehensive Facilities Master Plan for Paso Robles Joint Union School...
View Project »
19six worked with Hope Elementary School District (HESD) to produce it’s Facilities Master...
View Project »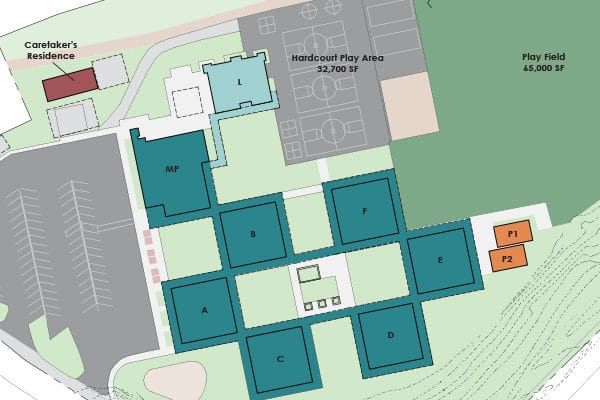
SAN LUIS COASTAL UNIFIED SCHOOL DISTRICT The Site Concept Plan is an extension...
View Project »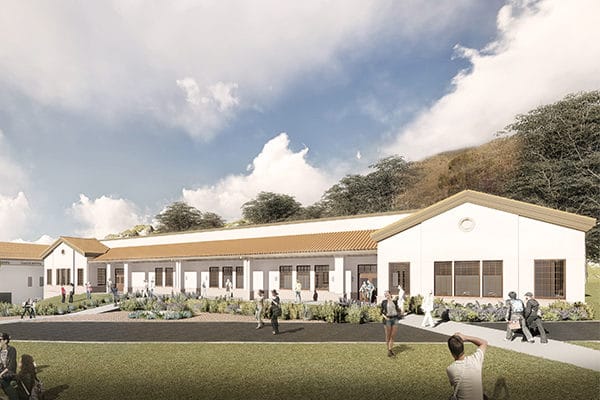
In early 2017, 19six was selected as Santa Ynez Valley Union High School...
View Project »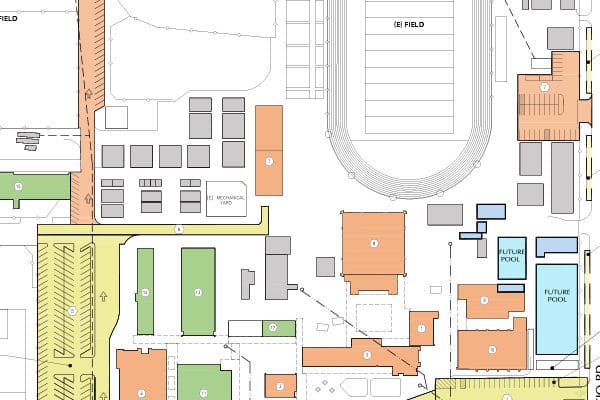
South Monterey County Joint Union High School District had two District campuses with...
View Project »
New Construction Serving as the junction between the entry to the campus and the...
View Project »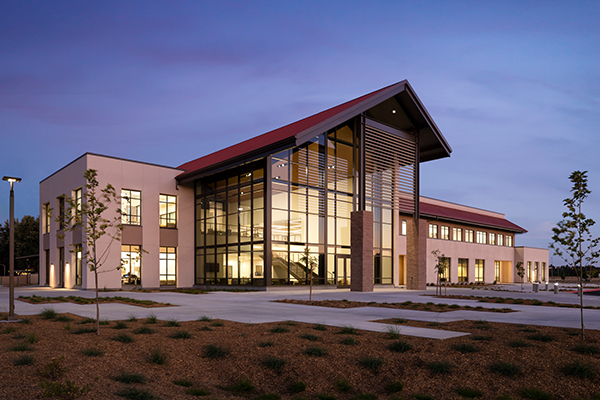
Long-Range Master Plan & Phased Implementation Located in Montecito, CA, a few miles east...
View Project »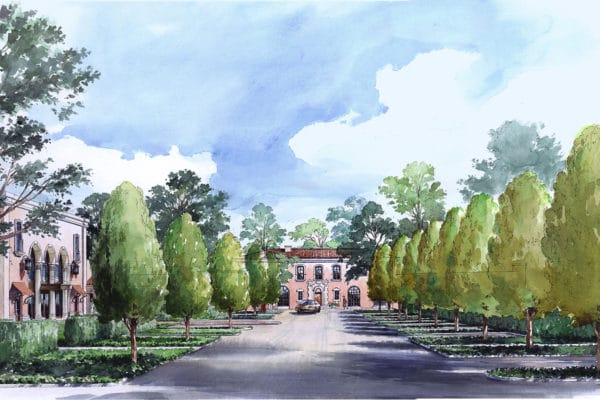
Innovative vertical campus serves as sustainable and economic model for college districts. Mt. San...
View Project »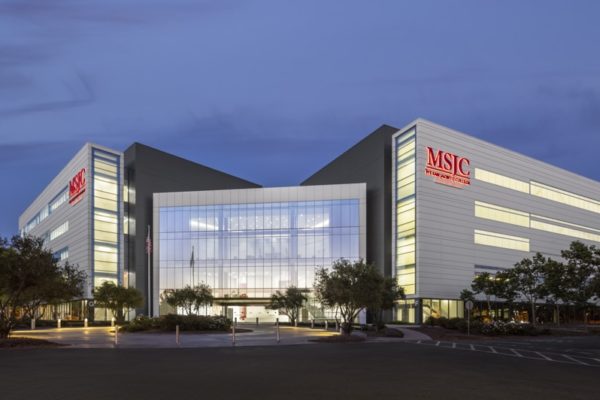
The Classroom Annex Building will be a new 12-room general education classroom building. The...
View Project »
The project undertook the renovation of the original 1958 administrative wing of the Queen...
View Project »
Modernization of the oldest building remaining on the San Luis Obispo High School campus. ...
View Project »

The new 32,700 sf, two-story Instructional Building is comprised of high-capacity multi-discipline classrooms, faculty...
View Project »
The 16,000 sf of renovation work in the existing building included new interior spaces...
View Project »
Crafton Hills College – Central Complex Renovation: Formerly known as the Laboratory/Administration Building (LADM),...
View Project »
Students, faculty, and staff welcomed its first Starbucks Café onto the University of California,...
View Project »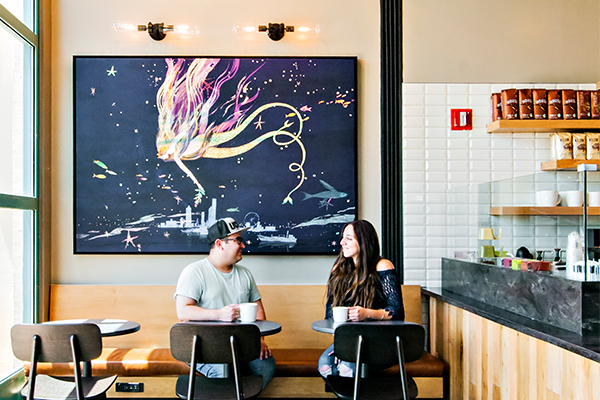

The existing emergency department built in 1986 is no longer able to meet the...
View Project »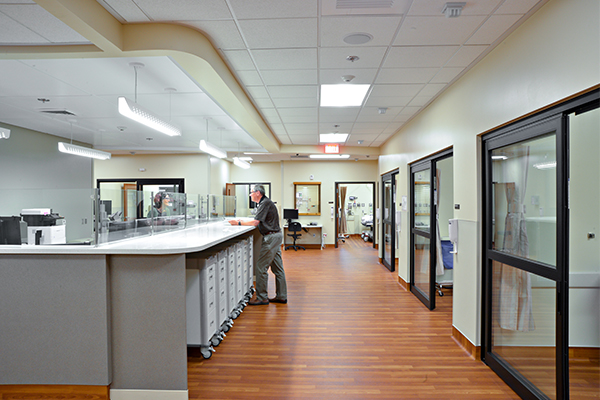
This project consists of reconstruction of the Music Classroom Building 1400 and the reconstruction...
View Project »

Equipment replacement at the Main Hospital Building #1 at Lakewood Regional Medical Center. Replacement...
View Project »
Track Replacements at the following campuses: Adolfo Camarillo High School Hueneme High School Oxnard...
View Project »
The 9,000 square foot addition and complete remodel of the existing Maternity Unit includes...
View Project »
For years the hospital campus coffee stand was located outside near the parking garage in...
View Project »
19six Architects designed a new running track and soccer field for Ocean View Junior...
View Project »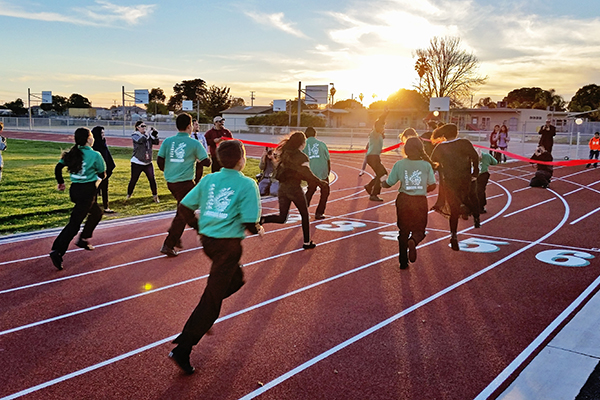
New Construction In July of 2014, the Hueneme Elementary School Board commissioned 19six Architects to...
View Project »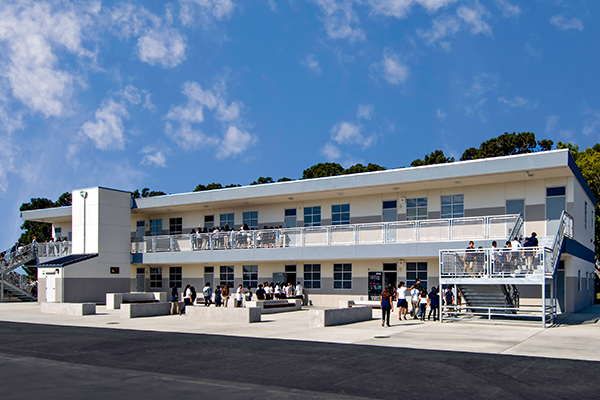
Services: ArchitectureStructural Engineering In 2005, the Santa Maria-Bonita School District identified the need for...
View Project »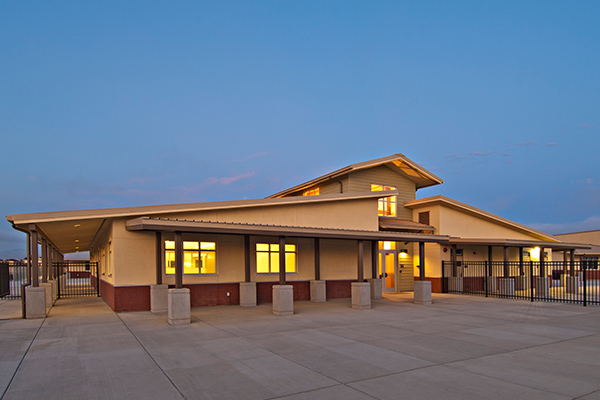
New Construction In June 2010, the Hope School District passed an $8 Million local...
View Project »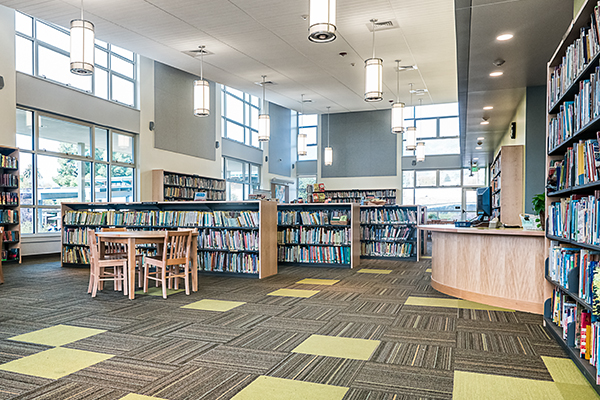
Modernization & New Construction The major components for renovation and new construction included campus-wide...
View Project »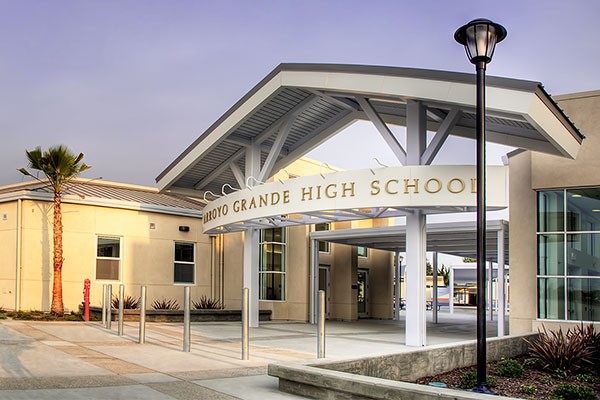
Modernization La Cumbre Junior High School is Santa Barbara’s oldest intermediate school. The Spanish-style...
View Project »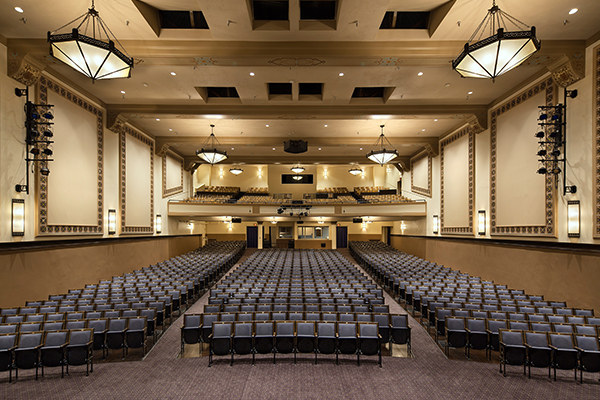
Modernization Having built a brand new high school across town, the Gilroy Unified District...
View Project »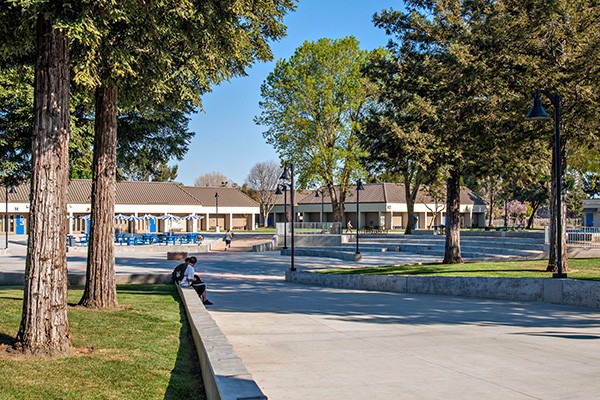
Renovation and New Construction This project includes the renovation of two existing buildings –...
View Project »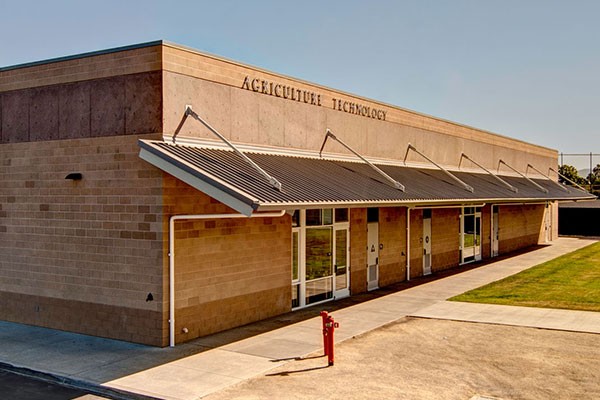
Planning, Programming, Architecture, Construction Administration Mesa View Community School is an alternative education setting...
View Project »
Master Plan, Modernization & New Construction In the Fall of 2006, 19six Architects was...
View Project »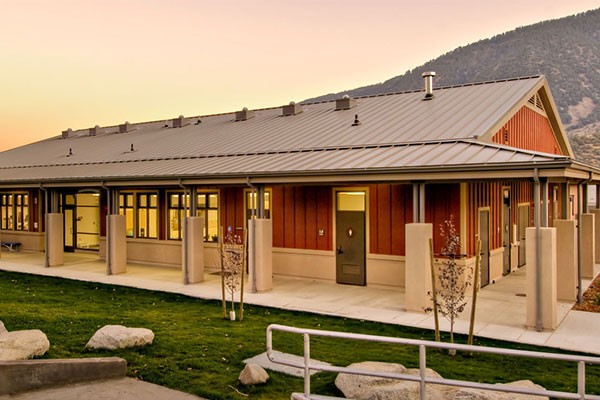
Modernization. The Monterey Road Elementary School is Atascadero Unified School District’s second oldest elementary...
View Project »
Solar Improvements Hope Elementary School Monte Vista Elementary School Vieja Valley Elementary School 19six...
View Project »
Addition The 19six Team began this project by evaluating the existing Psychology Building for...
View Project »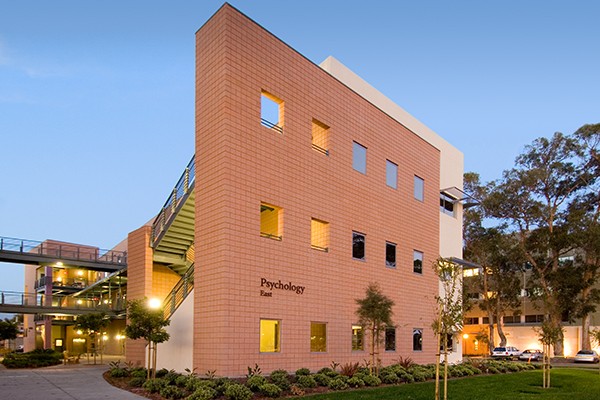
Remodel. Interior improvements were made to provide a 27-station undergraduate lab and a 5-station...
View Project »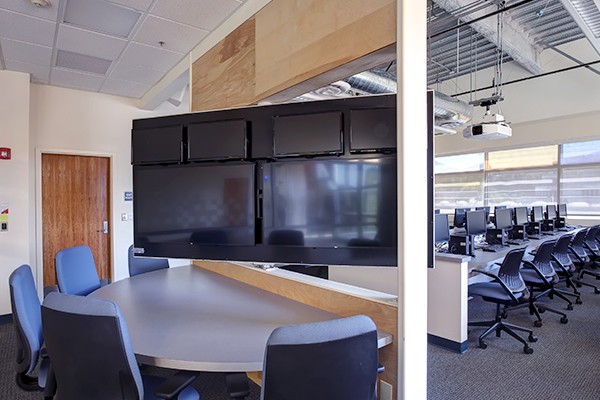
Master Plan, Needs Assessment & Modernization. With the successful passage of the “Measure E”...
View Project »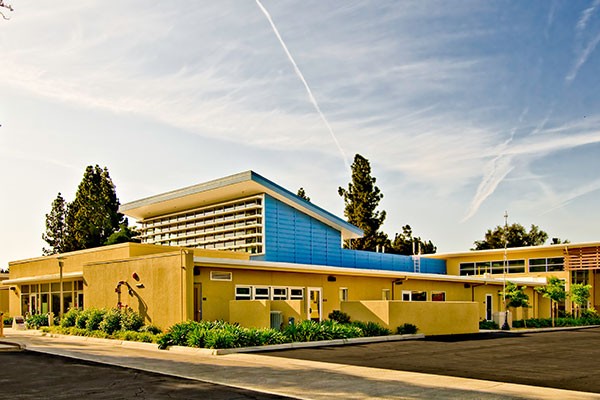
19six Architects was hired to prepare construction documents describing the demolition, modifications and improvements...
View Project »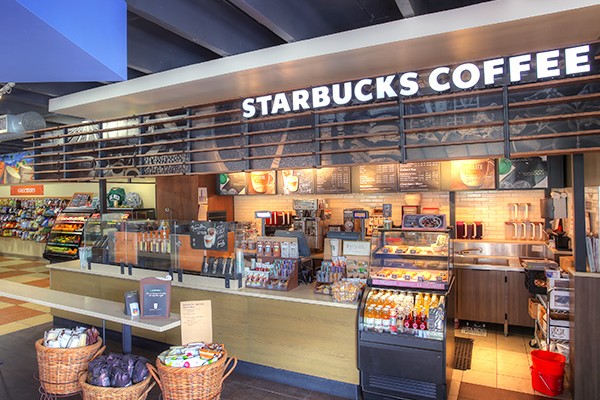
The new teaching studio building constitutes the final component of the Academy’s master plan,...
View Project »
Planning & Design Services for Cuesta College’s North County Campus’ Learning Resource Center (LRC) included planning,...
View Project »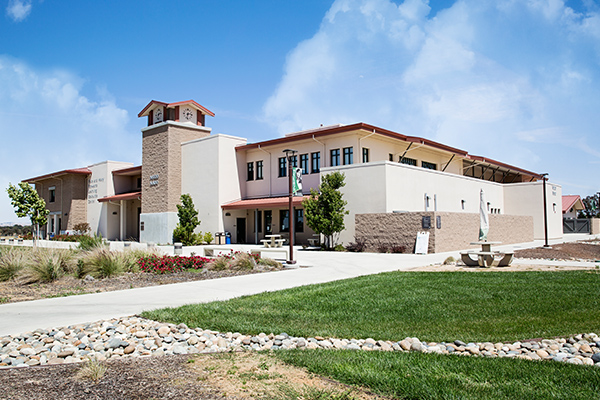
New Construction of Monterey Avenue Entrance. The College of the Desert’s (COD) campus architectural...
View Project »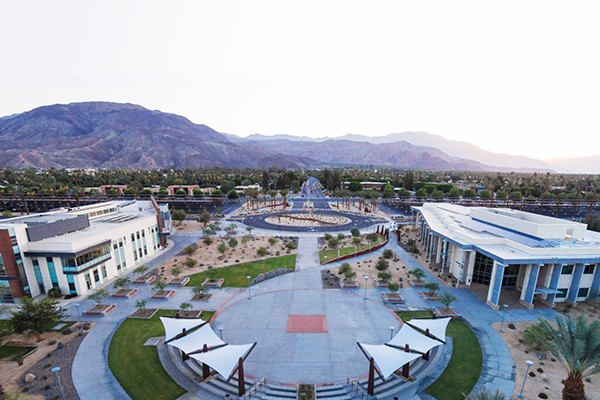
New Construction. Services included planning, programming, architecture, and construction administration. The new building includes...
View Project »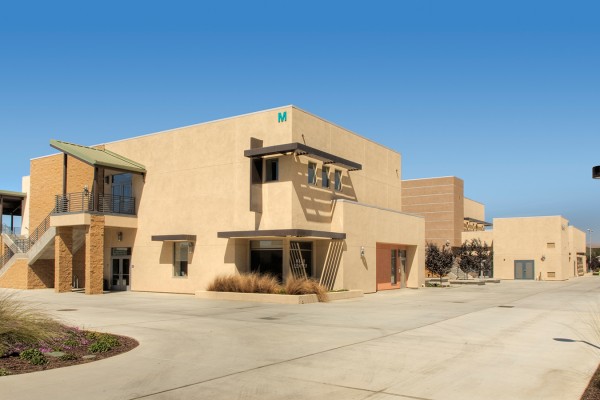
Planning, Programming, Architecture, Interiors, Construction Administration The single-story Community Education Center is a replacement building...
View Project »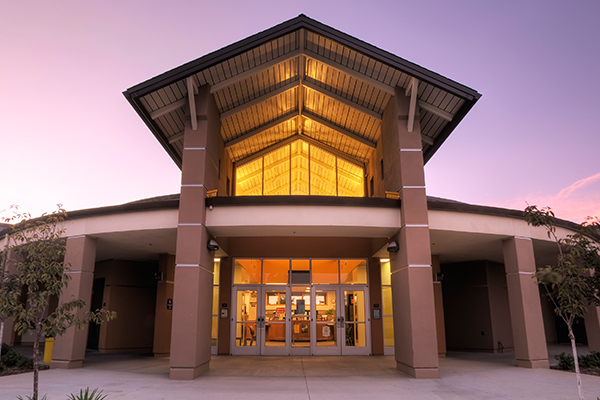
Accessibility Improvements. Upgrades to Cal Poly’s Alex G. Spanos Stadium included an addition of...
View Project »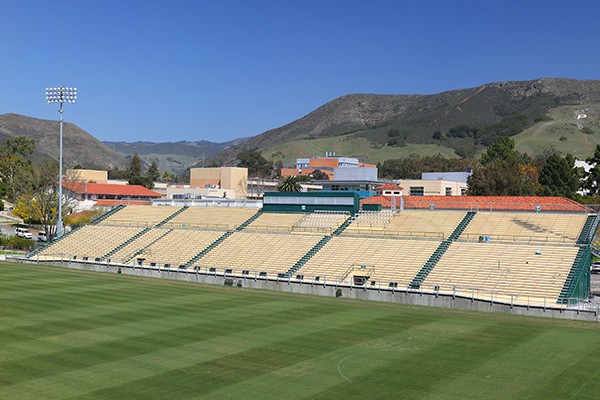
New Construction – Planning, programming, architecture, interiors, construction administration Services included planning, programming, architecture,...
View Project »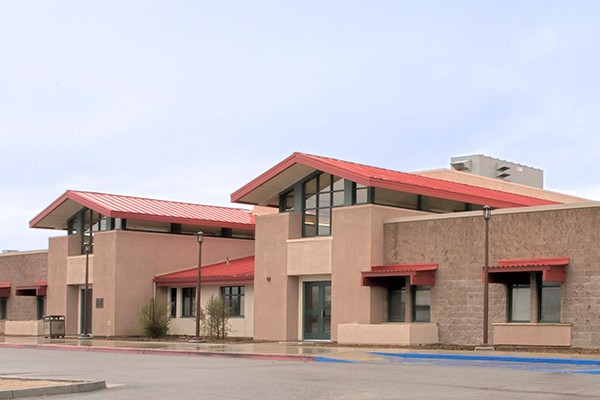
New Construction 19six Architects was the Architect of Record for the 64,000 square-foot Recreation...
View Project »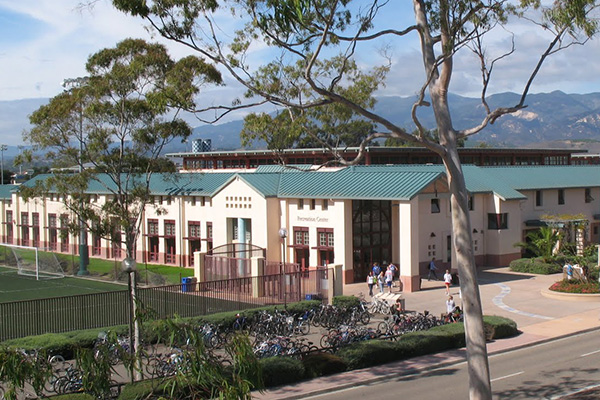
Renovation San Rafael Hall is a residential housing complex located in the southwest corner...
View Project »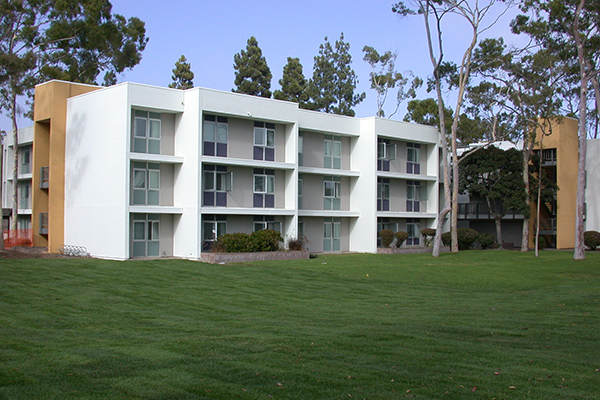
New Construction. Visiting Nurse and Hospice Care’s 18-bed Serenity House is an inpatient hospice...
View Project »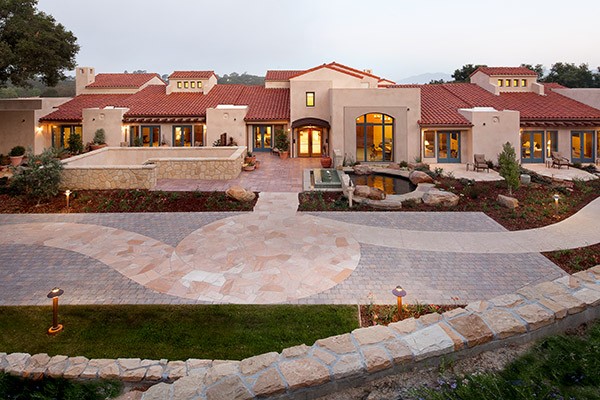
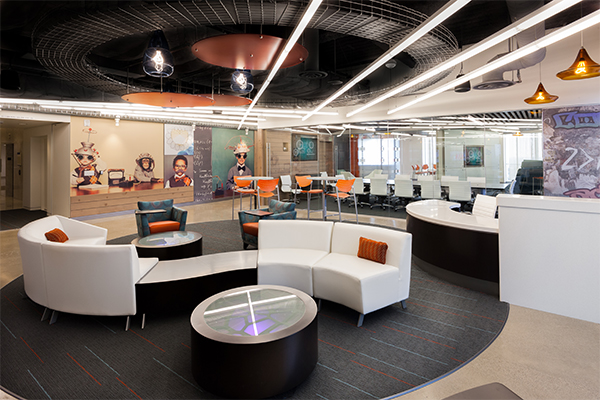
This project remodeled the abandoned emergency department and in-filled an adjacent ambulance drop off...
View Project »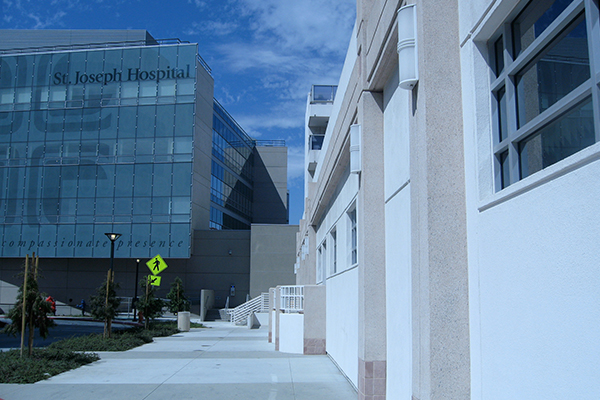
In the spring of 2010, St. Joseph Hospital opened the nation’s first true Hybrid...
View Project »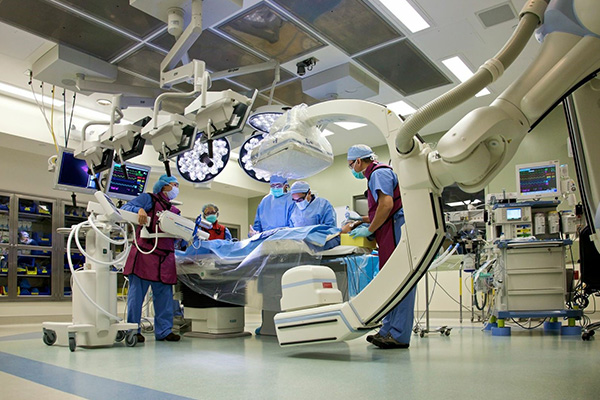
Published in Healthcare Design and Construction, August 2006. This project is an addition and...
View Project »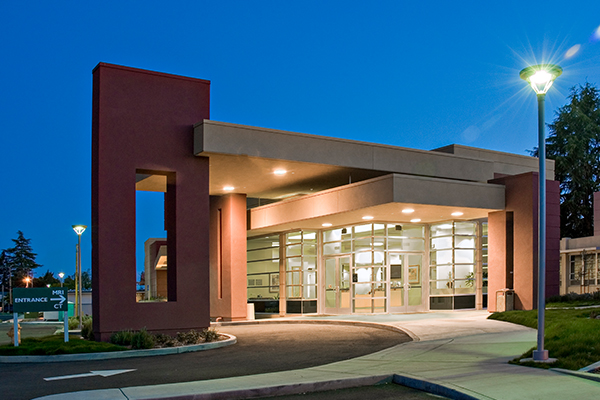
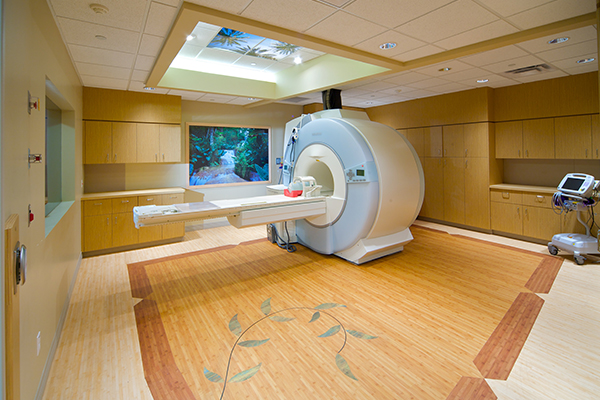
Remodel 19six Architects designed Casa Dorinda’s contemporary Skilled Nursing Facility that not only meets...
View Project »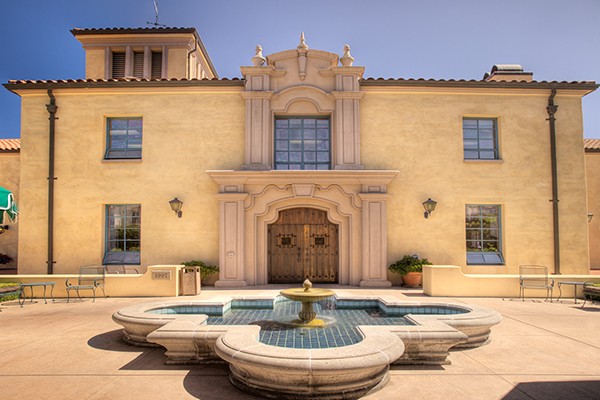
SLO Eye Associates is a 5,600 SF Complete doctor’s office including treatment rooms, procedure...
View Project »
Renovation The 1,550-seat Granada Theatre was originally constructed in 1924. It required extensive interior...
View Project »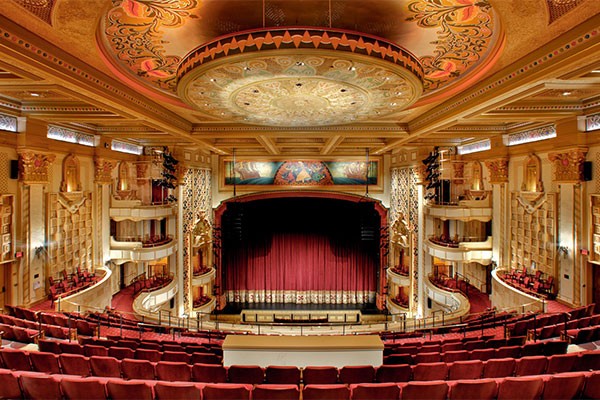
Renovation & Addition The project received unanimous approval from the Historic Landmarks Committee for...
View Project »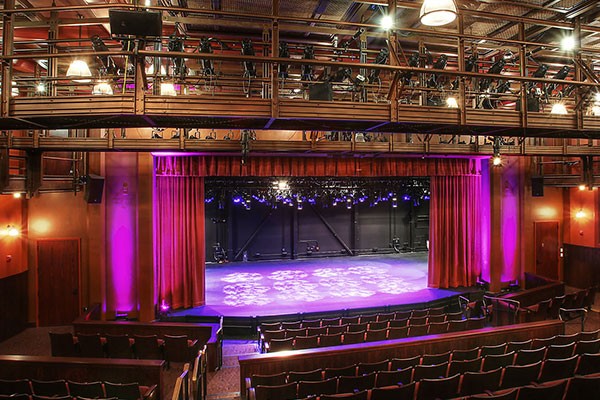
Renovation The Music Academy of the West enjoys a reputation as one of the...
View Project »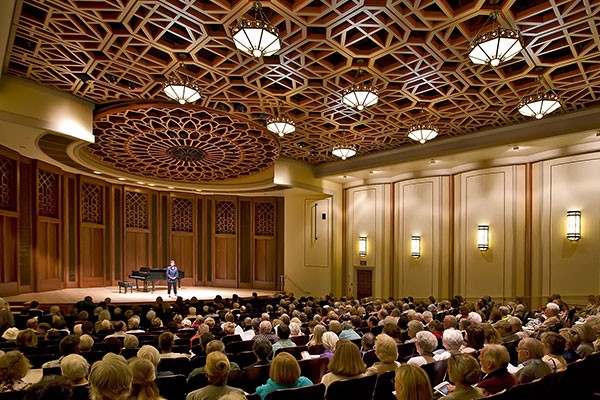
Restoration & Student Services Addition The restoration of the Main House, originally constructed in 1909,...
View Project »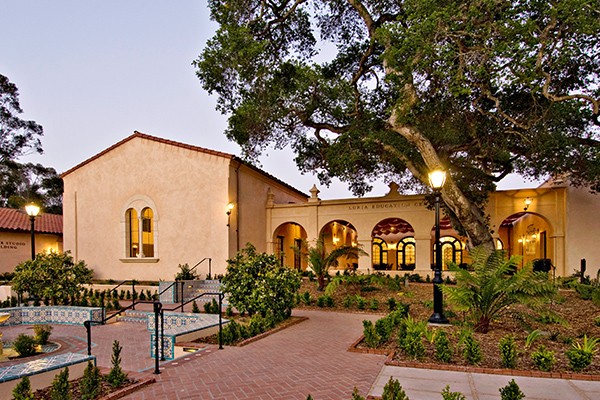
Remodel The 226,000 square foot Civic Arts Plaza houses the City’s Administrative Departments, two...
View Project »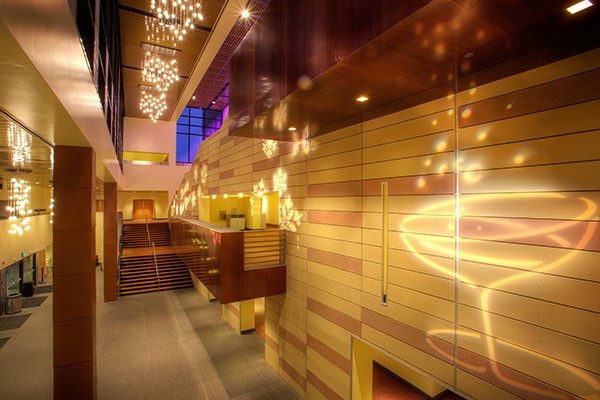
Modernization La Cumbre Junior High School is Santa Barbara’s oldest intermediate school. It was...
View Project »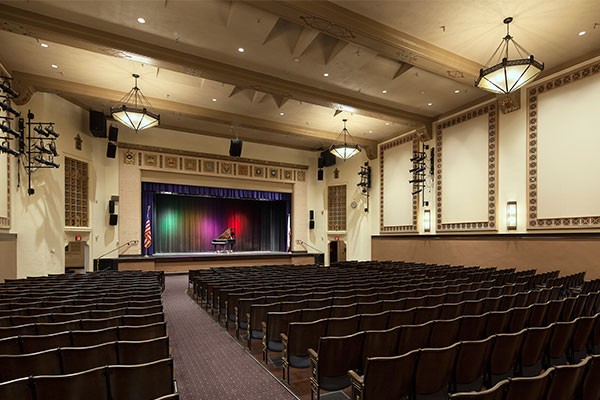
Modernization The initial construction of both high schools was funded by Financial...
View Project »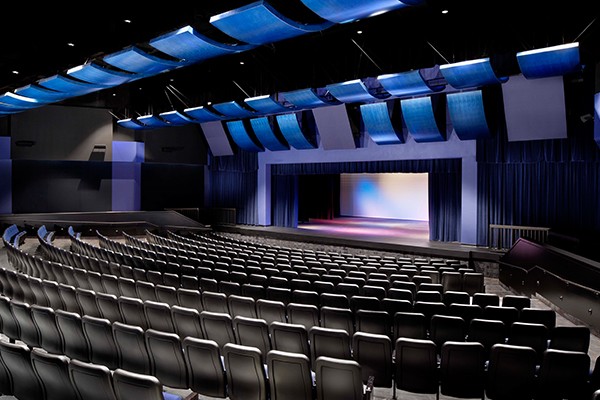
The stagecraft shop directly supports arts functions held on campus. The building is located...
View Project »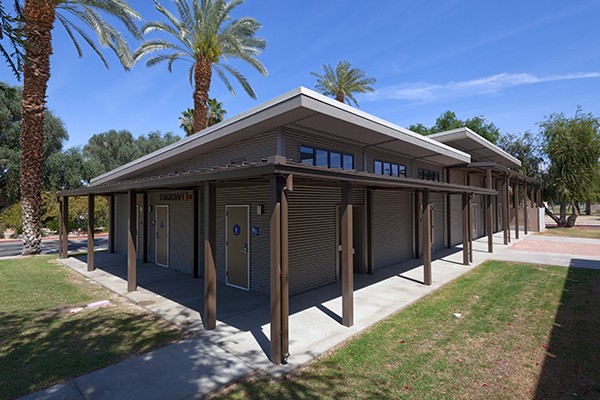
Restoration This five-phase project involved the restoration of an historic landmark theatre designed by...
View Project »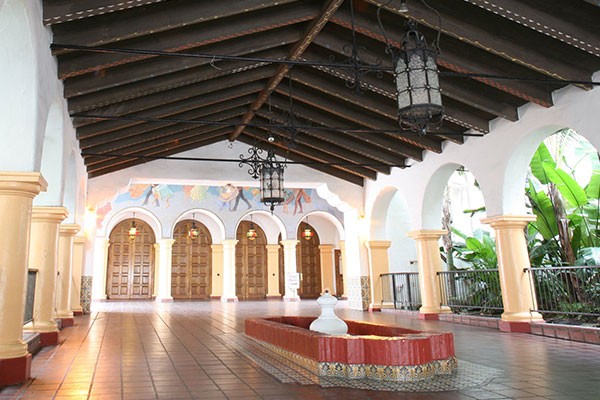
Renovation. The renovation of the Founders Auditorium, will recreate its original splendor by improving...
View Project »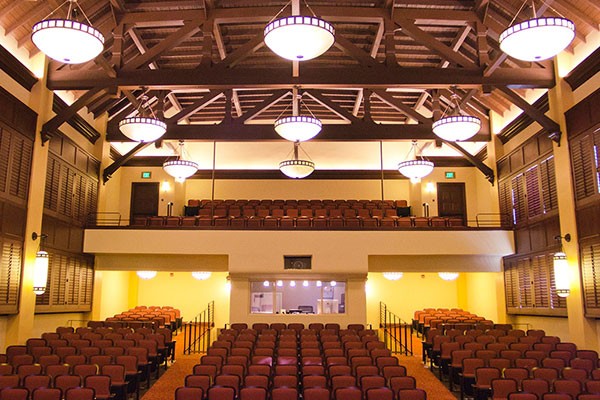
California Polytechnic State University, San Luis Obispo, Choir Rehearsal Room had been virtually untouched...
View Project »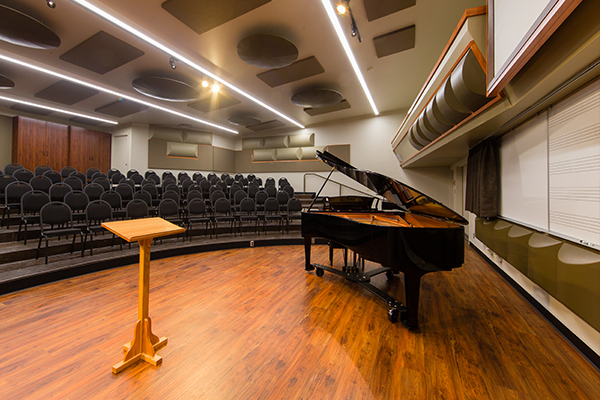
Restoration & Terminal Expansion Completed in conjunction with HTNB, Inc. where HNTB was the Executive...
View Project »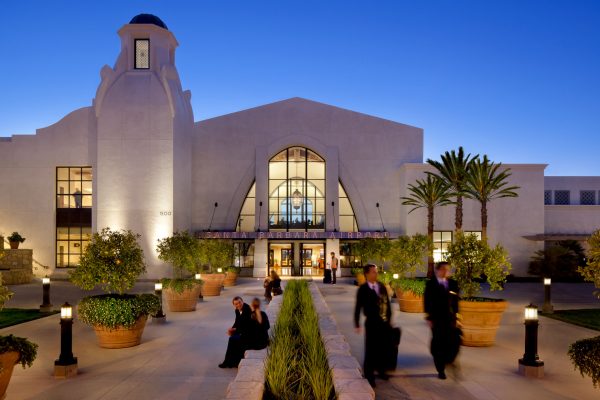
The Ventura County Fair selected 19six Architects to design the Judge William P. Clark...
View Project »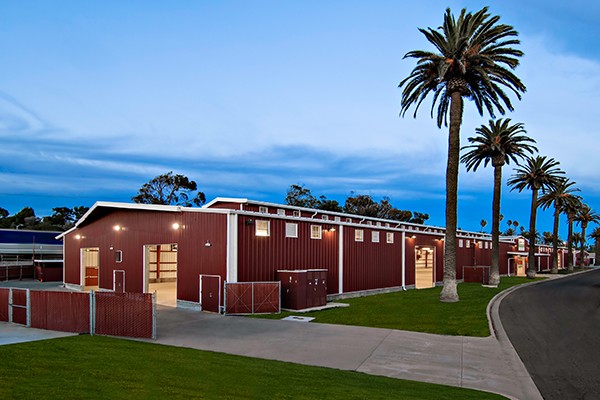
The aquatic center houses three separate pools – a 10-lane competition pool; a 1,500...
View Project »
The Friendship House Community Center was founded in 1956 with a vision of providing...
View Project »
The 19six team worked on an interior renovation of an existing two-story orthodontics office....
View Project »
Serving as the junction between the entry to the campus and the other academic...
View Project »
The new 32,700 sf, two-story Instructional Building is comprised of high-capacity multi-discipline classrooms, faculty...
View Project »
Santa Cruz County Bank (formerly Lighthouse Bank) commissioned 19six Interiors to renovate their new...
View Project »